University of Kansas Medical Center: Murphy Hall
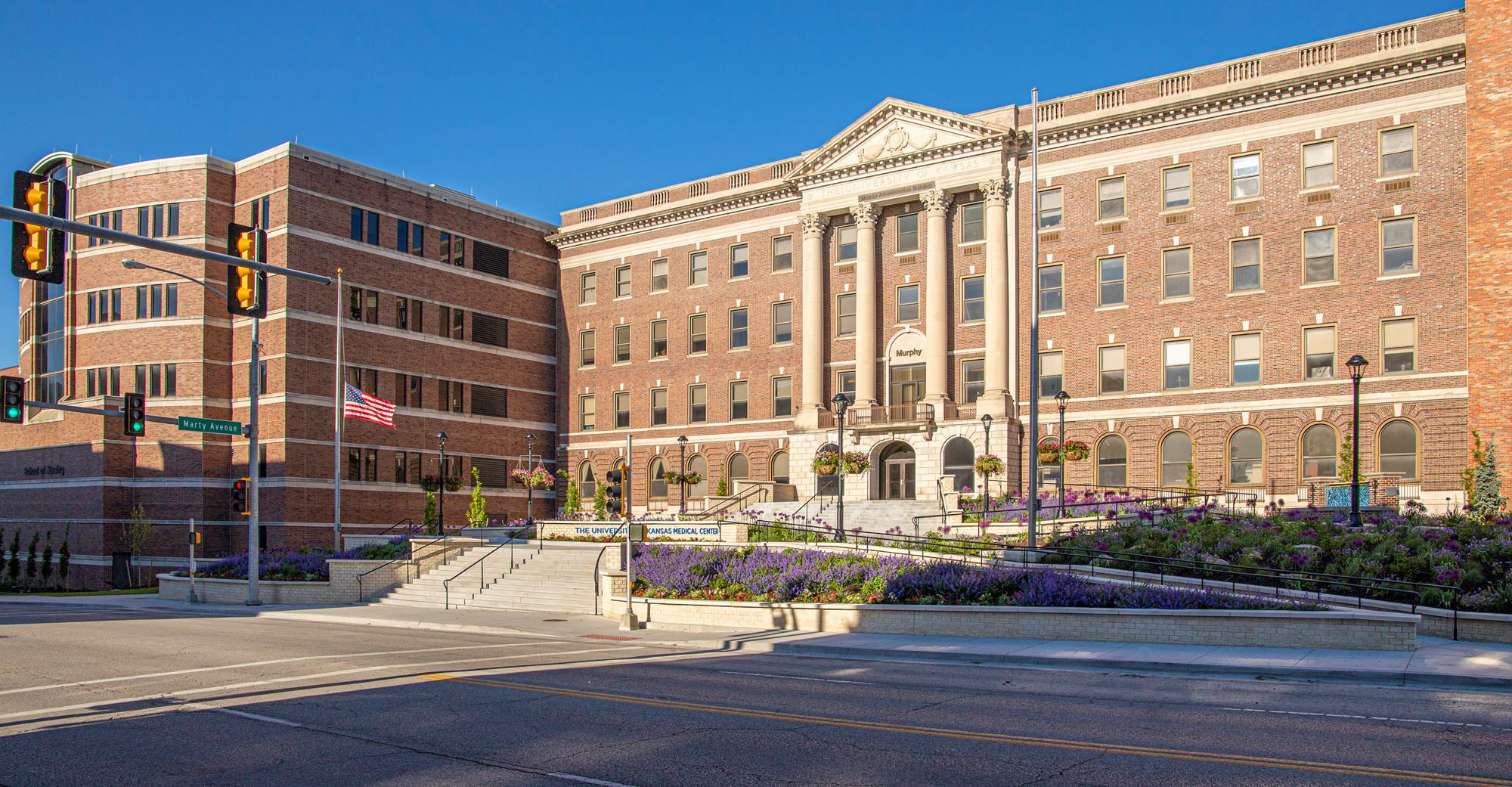
University of Kansas Medical Center: Murphy Hall
Client
University of Kansas Medical Center
Size
15,000 square feet
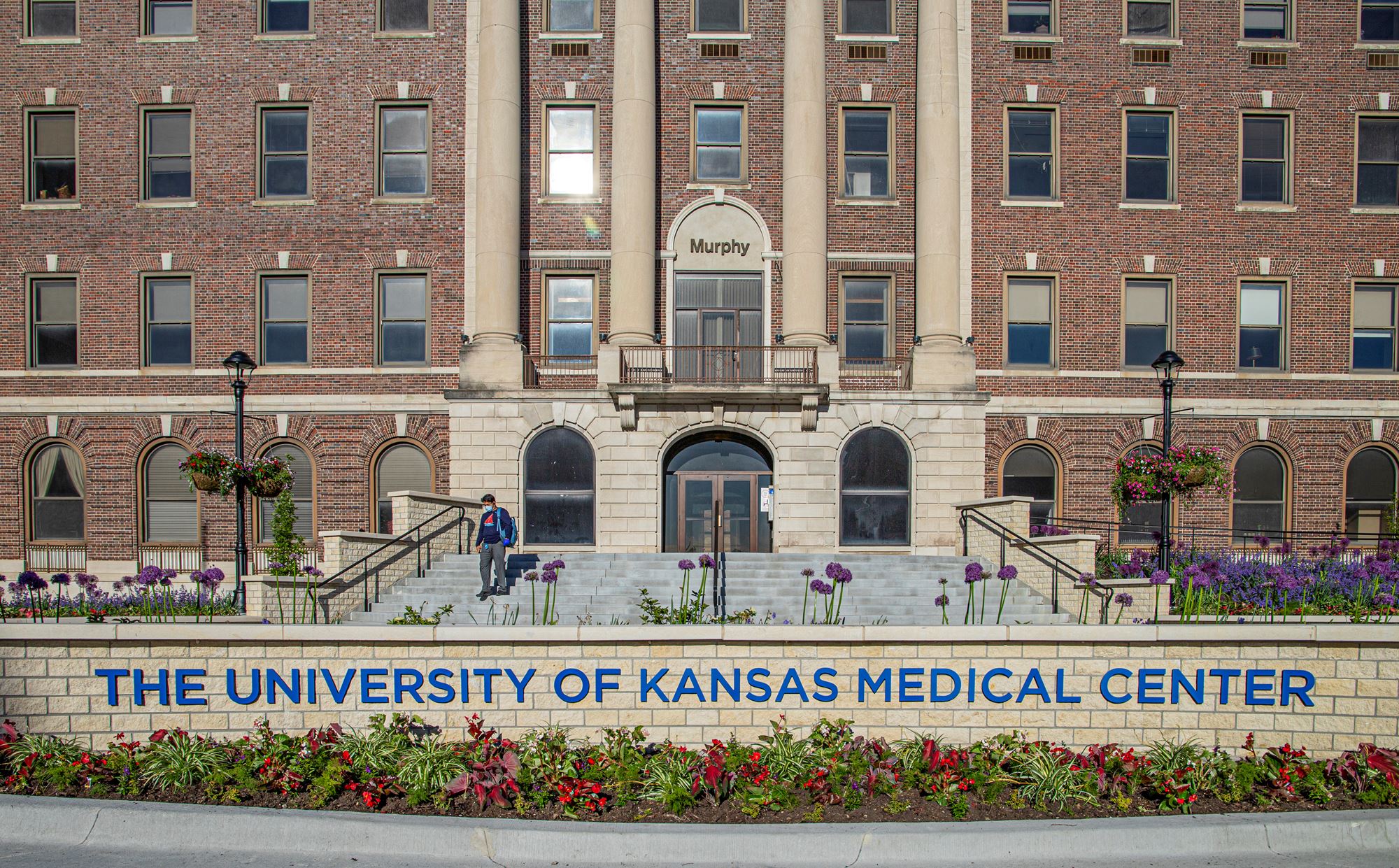
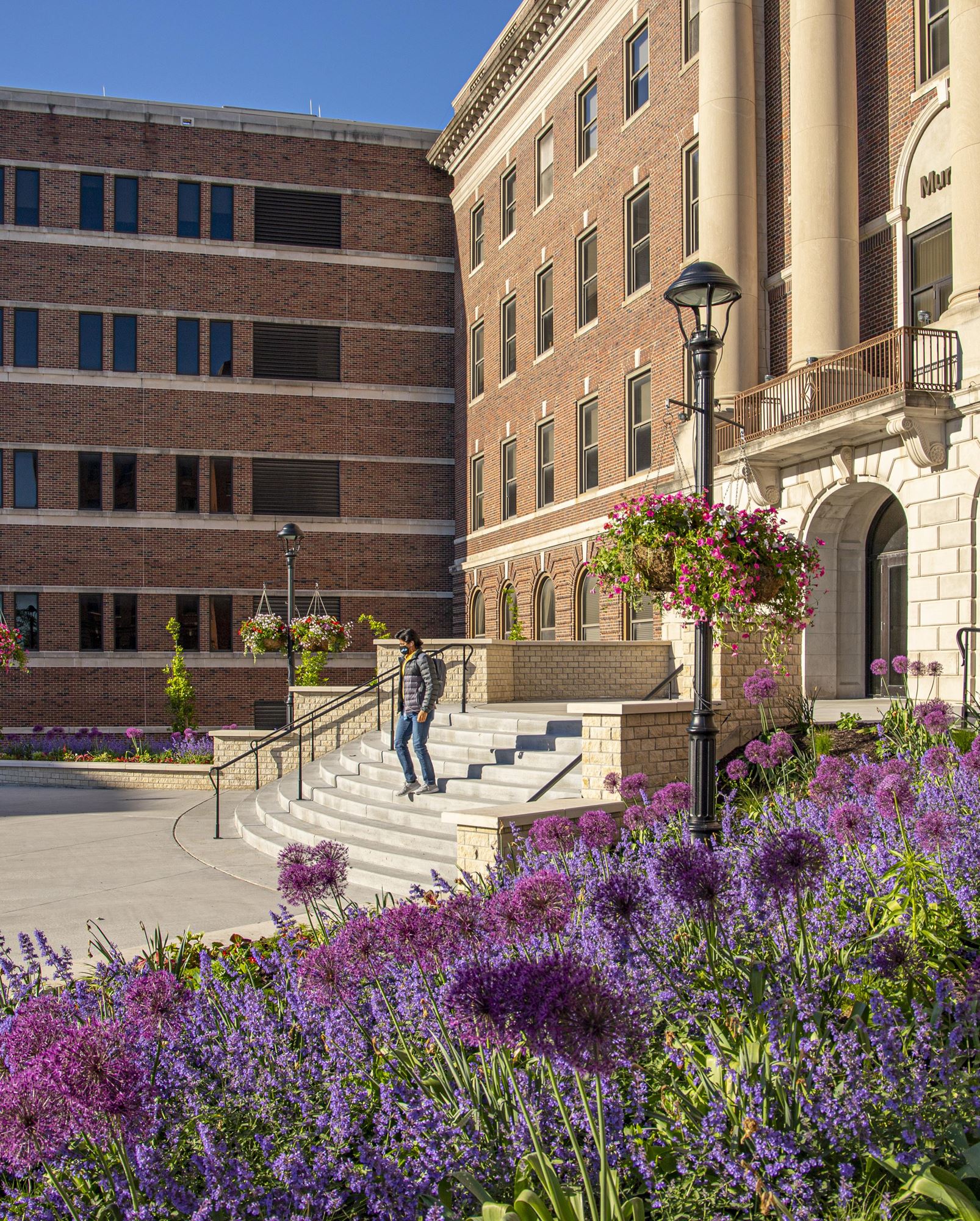
University of Kansas Medical Center: Murphy Hall
Kansas City, Kansas
Confluence as part of a multi-disciplinary team established the vision for the new entry to the Historic Murphy Hall Building on the University of Kansas Medical Center Campus.
As the oldest building on the KU Medical Center campus, Murphy Hall was established in 1924 and serves as the “front door” to the School of Nursing. To address crumbling infrastructure and the lack of an accessible entry into the building, Confluence developed the $1.5M plan to complement the historic building character and provide an accessible route into the building through a series of limestone clad walls, stairs, ramps and handrails highlighting the existing building aesthetic.
Related Work
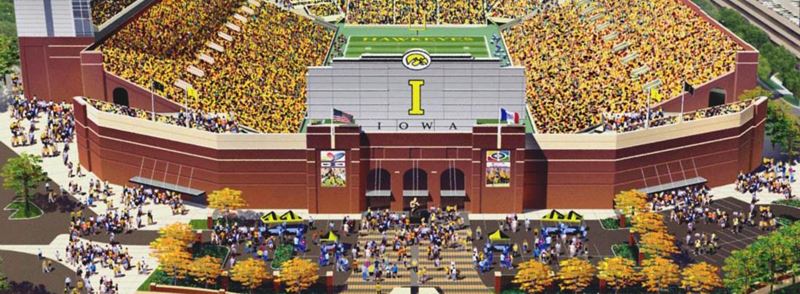 Project
University of Iowa: Kinnick Stadium Renovations
Project
University of Iowa: Kinnick Stadium Renovations
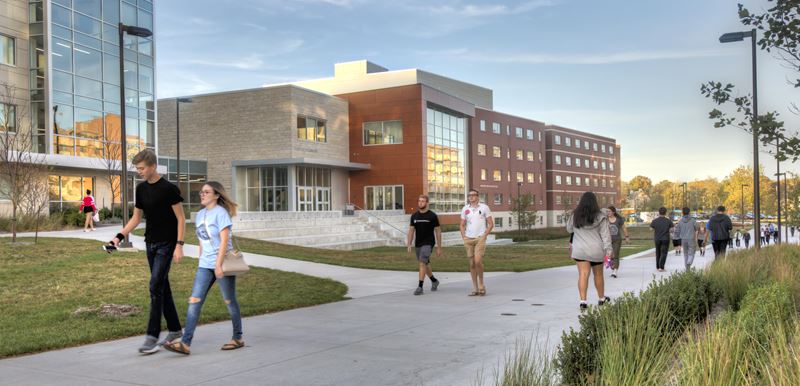 Project
University of Kansas: Daisy Hill Commons / Oswald + Self Residence Halls
Project
University of Kansas: Daisy Hill Commons / Oswald + Self Residence Halls
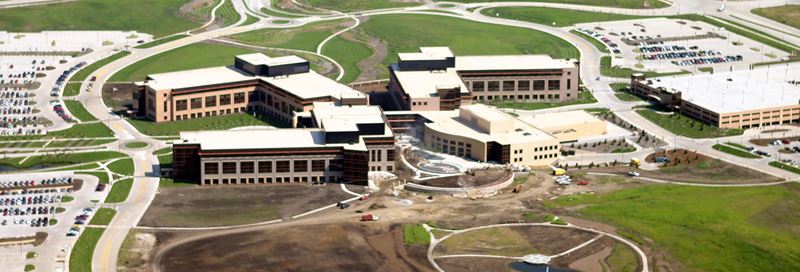 Project
Wells Fargo Corporate Campus
Project
Wells Fargo Corporate Campus
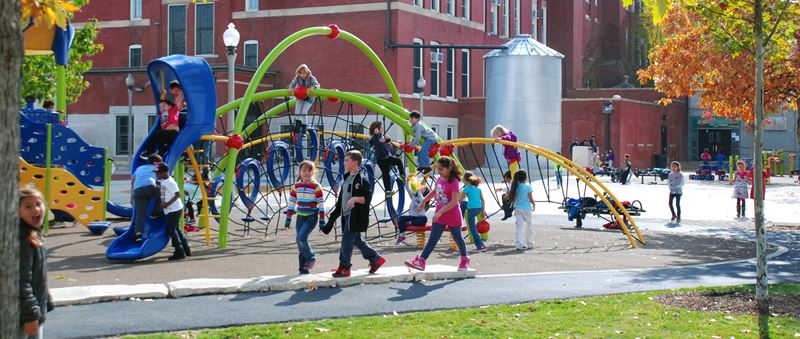 Project
Goethe Elementary School: 21st Century Sustainable Schoolyard
Project
Goethe Elementary School: 21st Century Sustainable Schoolyard
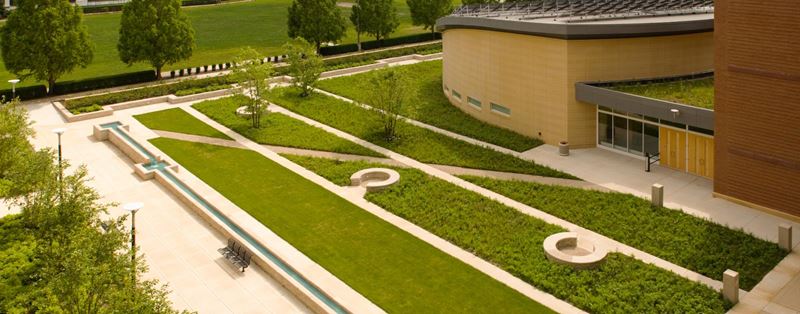 Project
University of Illinois (Urbana-Champaign): Business Instructional Facility
Project
University of Illinois (Urbana-Champaign): Business Instructional Facility
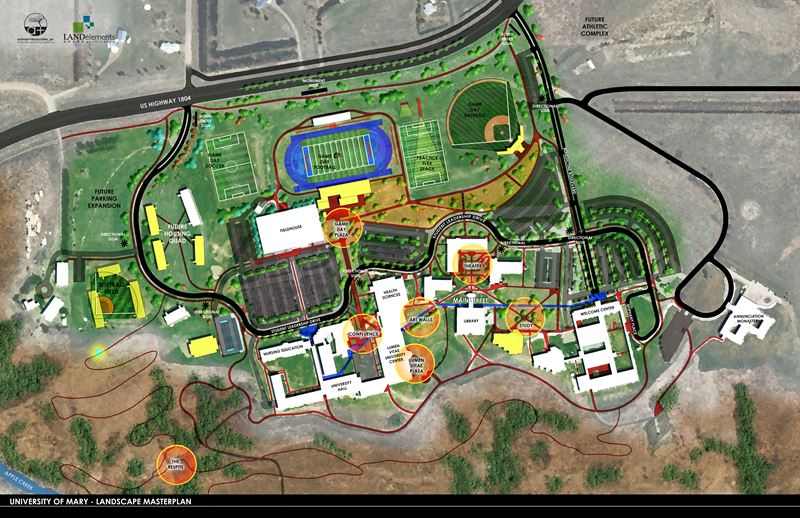 Project
University of Mary: Landscape Master Plan
Project
University of Mary: Landscape Master Plan
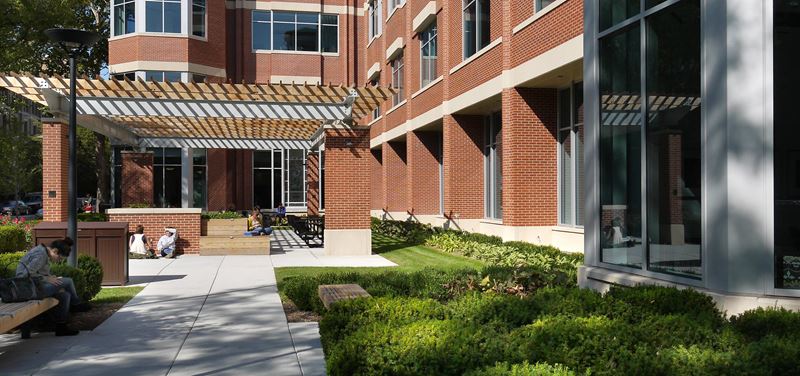 Project
DEPAUL UNIVERSITY: ARTS AND LETTERS HALL
Project
DEPAUL UNIVERSITY: ARTS AND LETTERS HALL
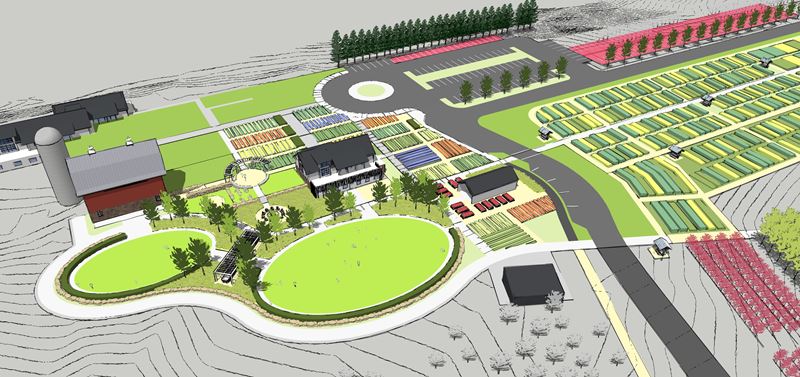 Project
University of Minnesota: Arboretum
Project
University of Minnesota: Arboretum
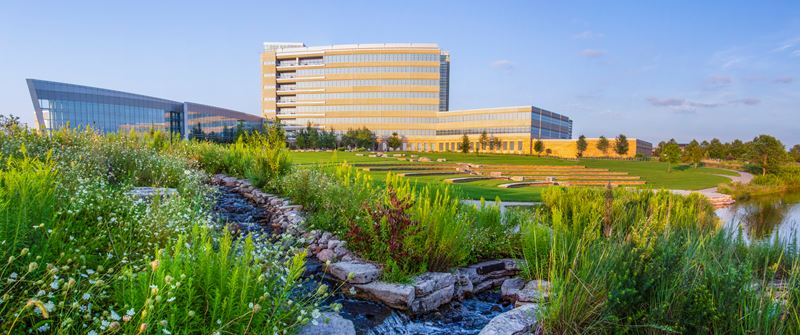 Project
Athene Campus: Operations Headquarters
Project
Athene Campus: Operations Headquarters
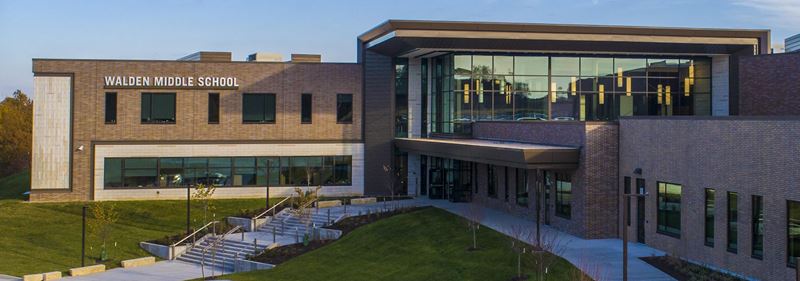 Project
WALDEN MIDDLE SCHOOL
Project
WALDEN MIDDLE SCHOOL
 Project
Sanford Health Children’s Hospital
Project
Sanford Health Children’s Hospital
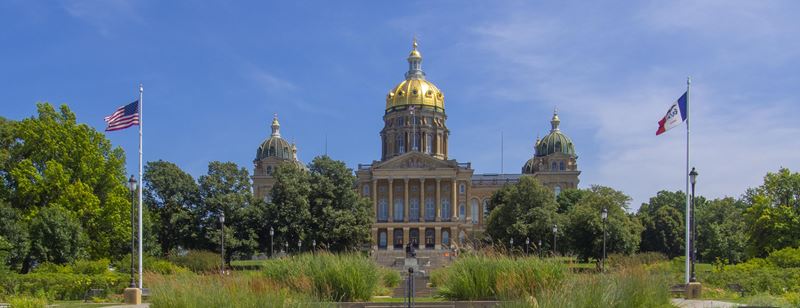 Project
Iowa State Capitol: West Terrace
Project
Iowa State Capitol: West Terrace
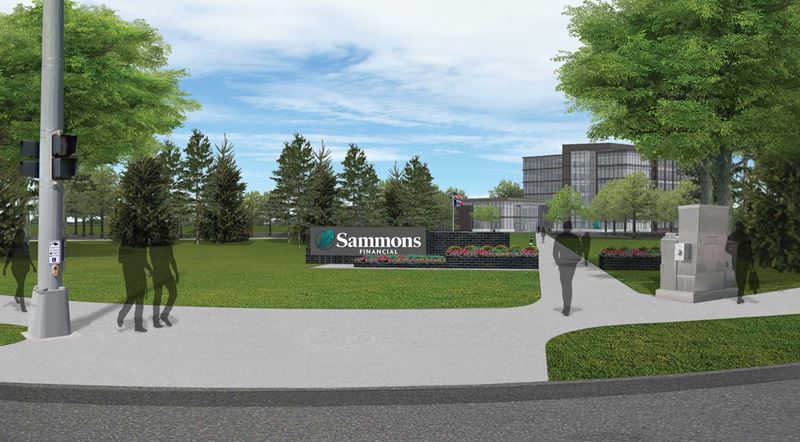 Project
Sammons Financial Group Headquarters
Project
Sammons Financial Group Headquarters
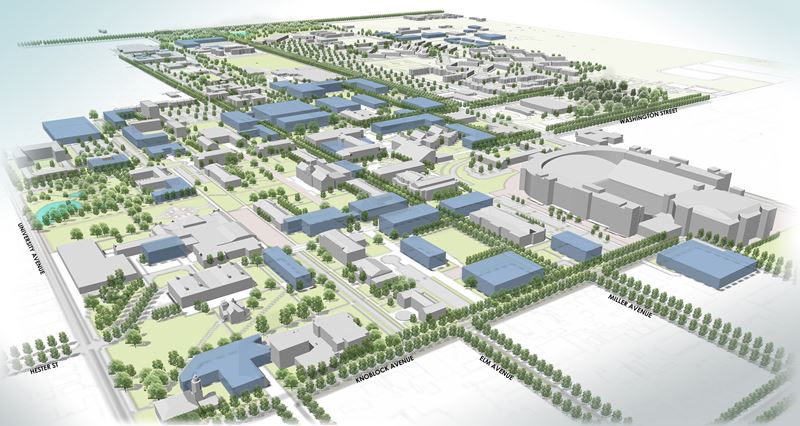 Project
Oklahoma State University: Landscape Master Plan
Project
Oklahoma State University: Landscape Master Plan
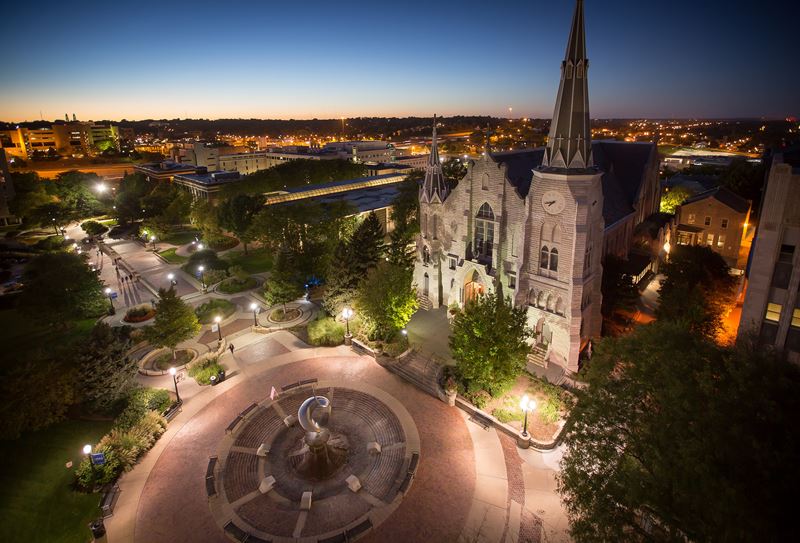 Project
Creighton University: California Street Pedestrian Mall
Project
Creighton University: California Street Pedestrian Mall
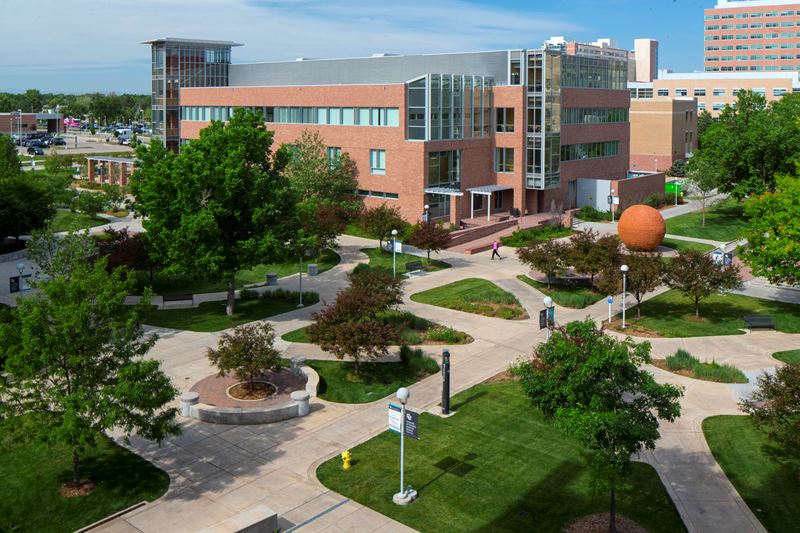 Project
University of Colorado: Anschutz Medical Center
Project
University of Colorado: Anschutz Medical Center
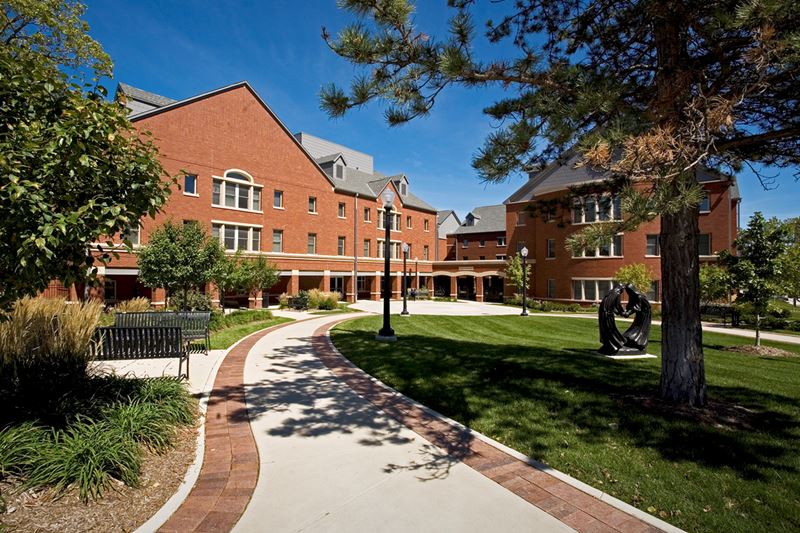 Project
Creighton University: Davis Square Village and Opus Hall Student Residences
Project
Creighton University: Davis Square Village and Opus Hall Student Residences
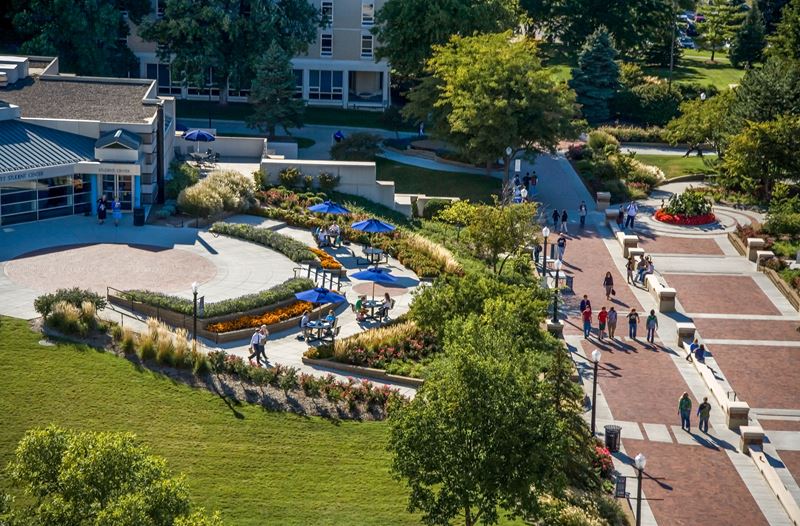 Project
Creighton University: Skutt Student Center Plaza
Project
Creighton University: Skutt Student Center Plaza
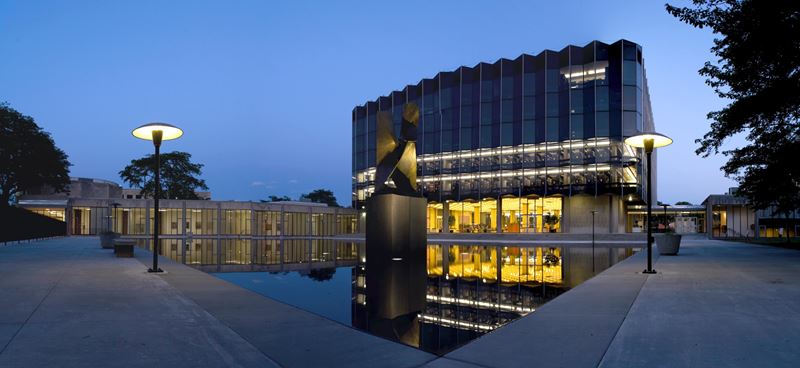 Project
University of Chicago: Law School Reflecting Pool
Project
University of Chicago: Law School Reflecting Pool
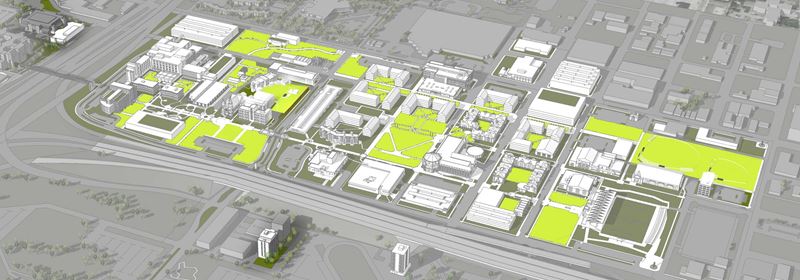 Project
Creighton University: Campus Master Plan
Project
Creighton University: Campus Master Plan
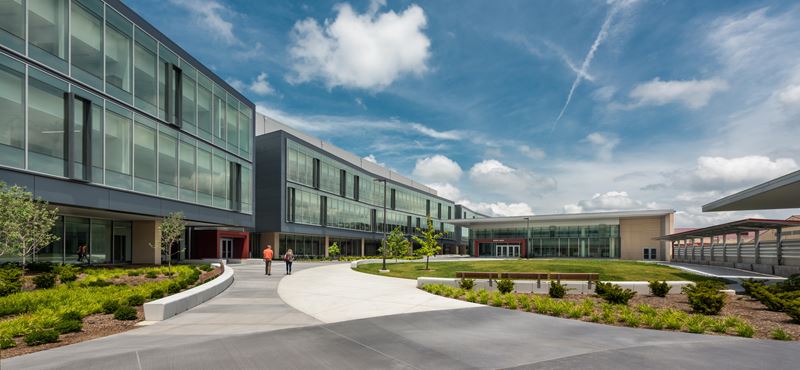 Project
University of Kansas: Central District
Project
University of Kansas: Central District
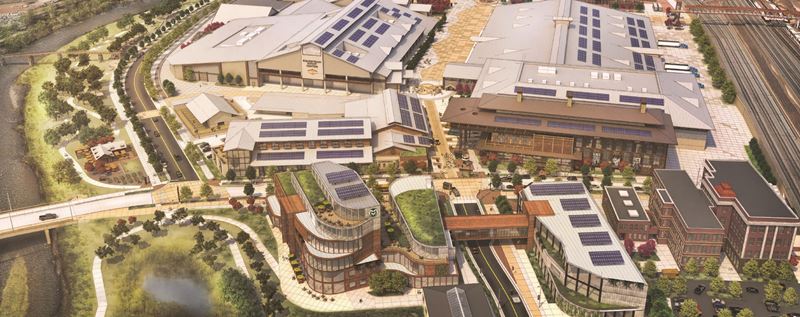 Project
National Western Center
Project
National Western Center
 Project
St. Peter’s Parish and School
Project
St. Peter’s Parish and School
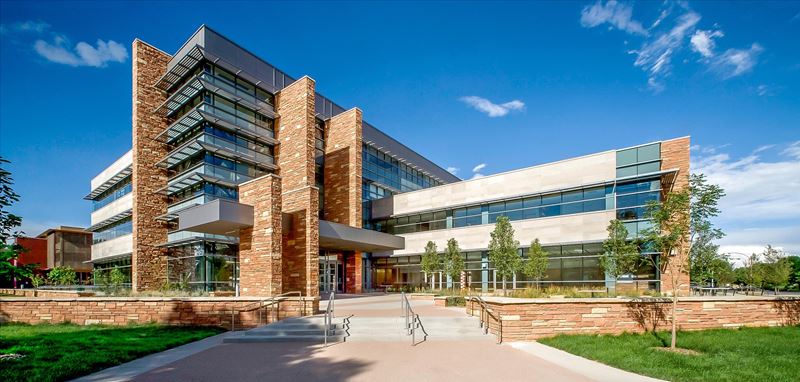 Project
Colorado State University: Behavioral Sciences Building and Center Avenue Pedestrian Mall
Project
Colorado State University: Behavioral Sciences Building and Center Avenue Pedestrian Mall
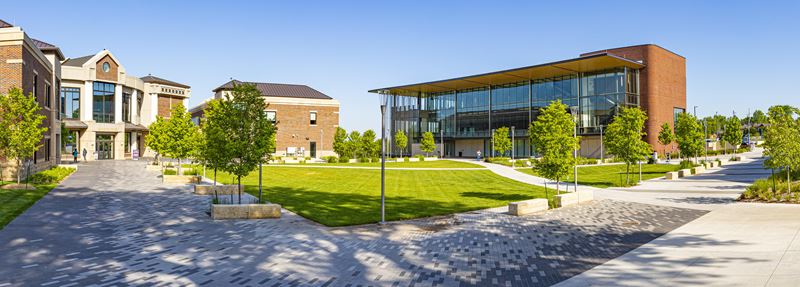 Project
Kansas City University: Center for Medical Education + Innovation (CMEI)
Project
Kansas City University: Center for Medical Education + Innovation (CMEI)
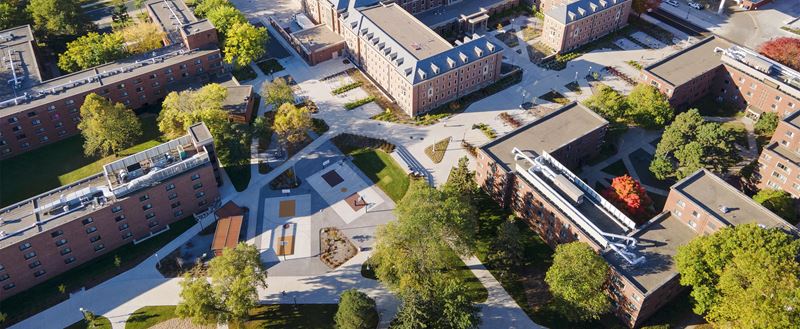 Project
University of Minnesota: Essex Corridor at the Superblock
Project
University of Minnesota: Essex Corridor at the Superblock
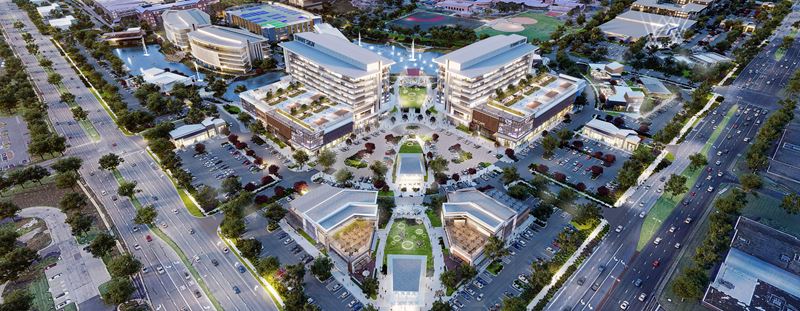 Project
ASPIRIA: Mixed-Use Campus Master Plan
Project
ASPIRIA: Mixed-Use Campus Master Plan
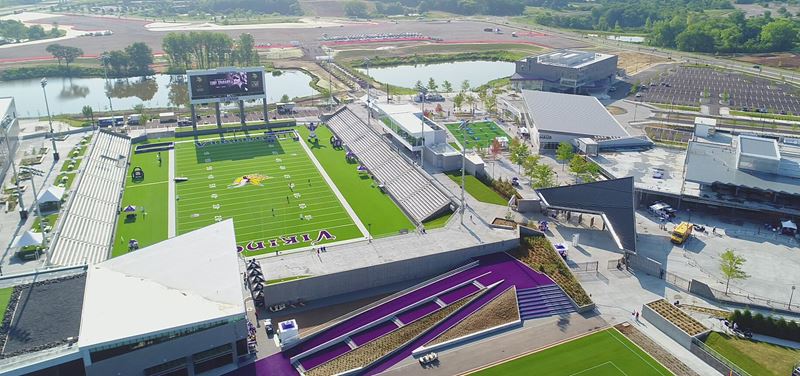 Project
Viking Lakes - Twin Cities Orthopedics (TCO) Performance Center
Project
Viking Lakes - Twin Cities Orthopedics (TCO) Performance Center
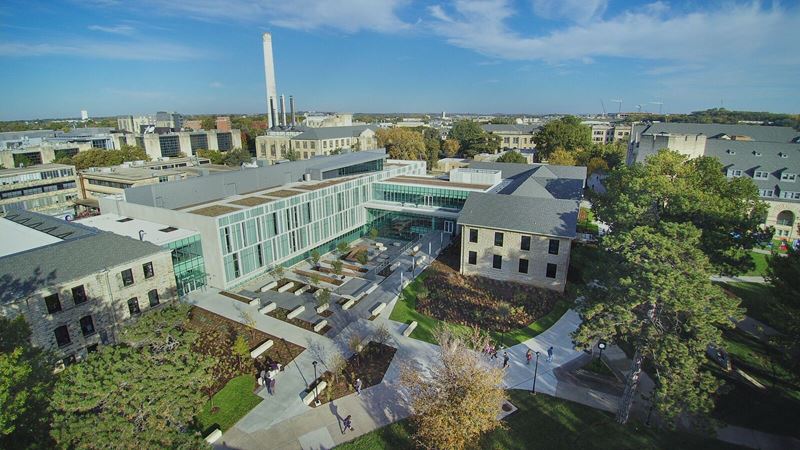 Project
Kansas State University: Seaton / Regnier Hall
Project
Kansas State University: Seaton / Regnier Hall
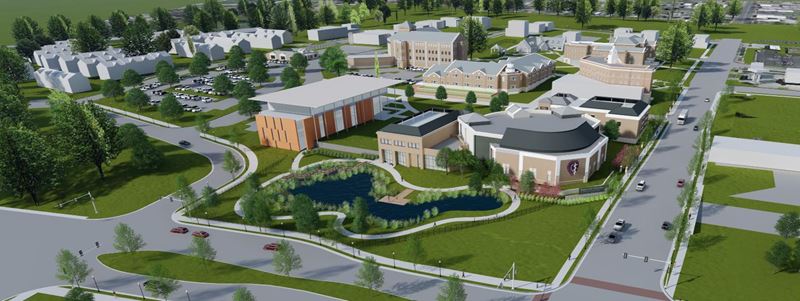 Project
Kansas City University: Campus Master Plan
Project
Kansas City University: Campus Master Plan
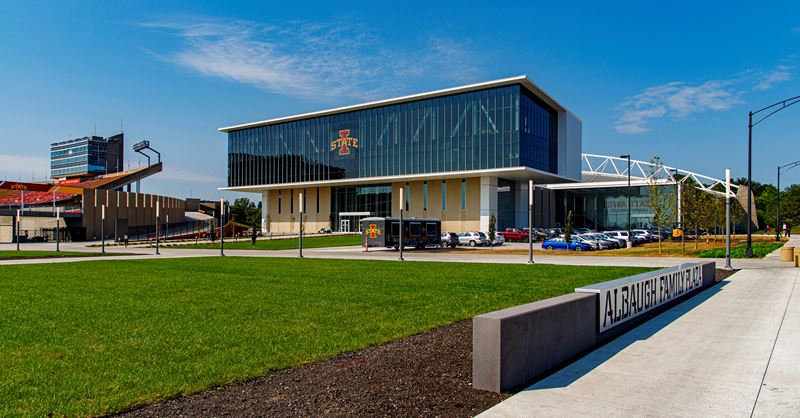 Project
Iowa State University: North End Zone and Sports Performance Center
Project
Iowa State University: North End Zone and Sports Performance Center
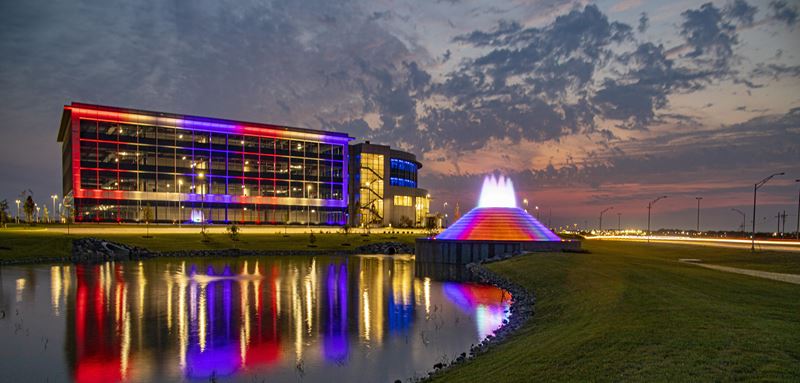 Project
Waterford Office Building
Project
Waterford Office Building
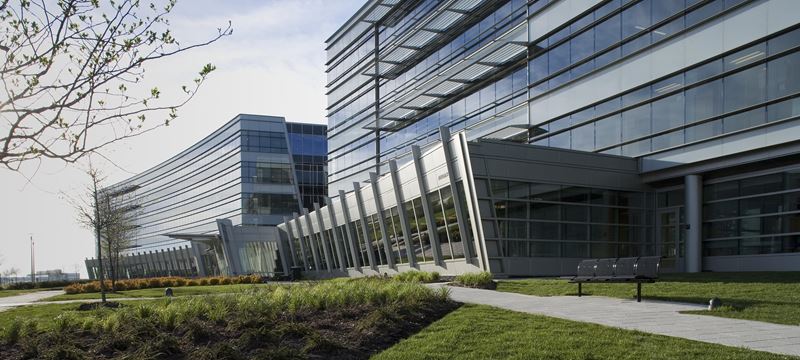 Project
Takeda Pharmaceuticals: North American Corporate Headquarters
Project
Takeda Pharmaceuticals: North American Corporate Headquarters
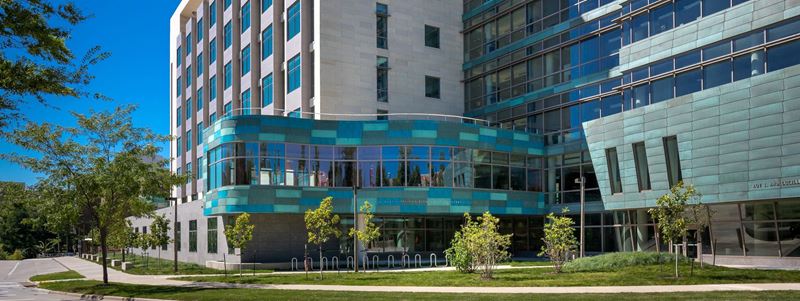 Project
University of Iowa: John and Mary Pappajohn Biomedical Discovery Building
Project
University of Iowa: John and Mary Pappajohn Biomedical Discovery Building
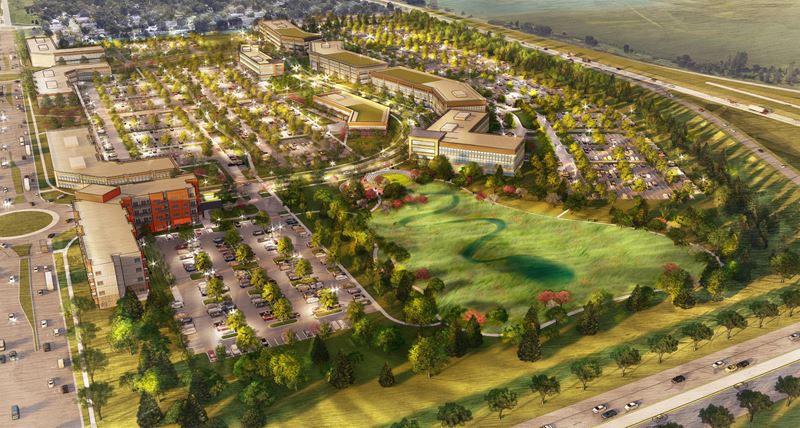 Project
Cedar Falls Master Plan
Project
Cedar Falls Master Plan
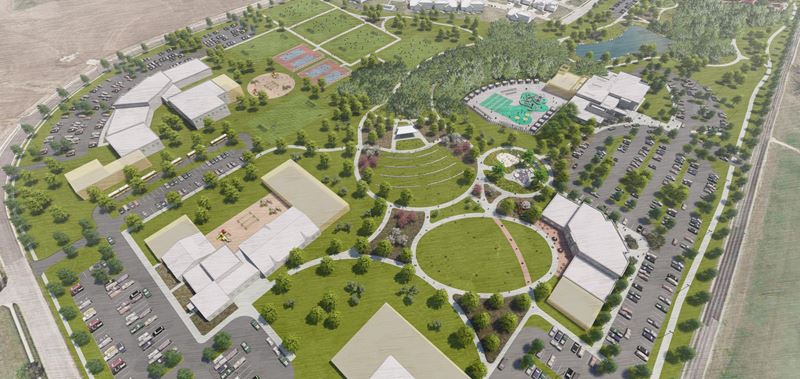 Project
Civic Campus Master Plan
Project
Civic Campus Master Plan
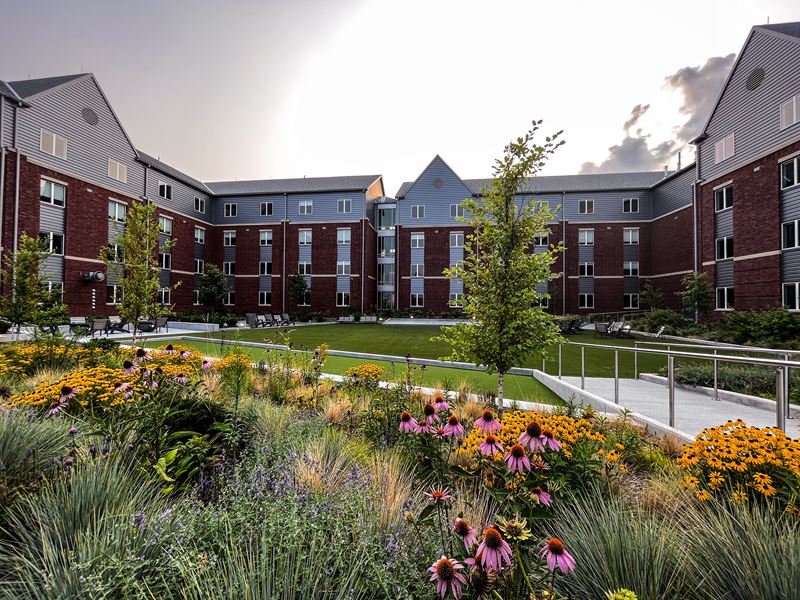 Project
Creighton University: Residence Hall
Project
Creighton University: Residence Hall
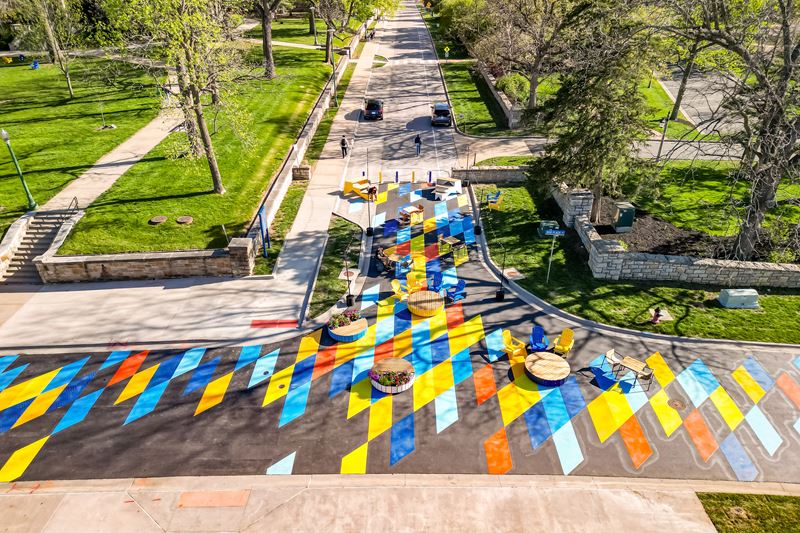 Project
UNIVERSITY OF MISSOURI - KANSAS CITY (UMKC): 51st Street Corridor Transformation
Project
UNIVERSITY OF MISSOURI - KANSAS CITY (UMKC): 51st Street Corridor Transformation
Confluence © 2025 All Rights Reserved
