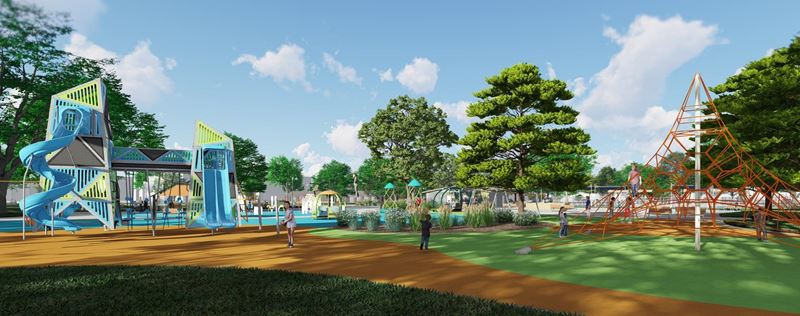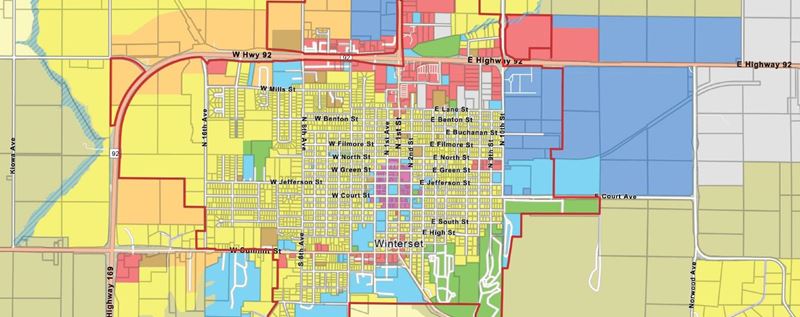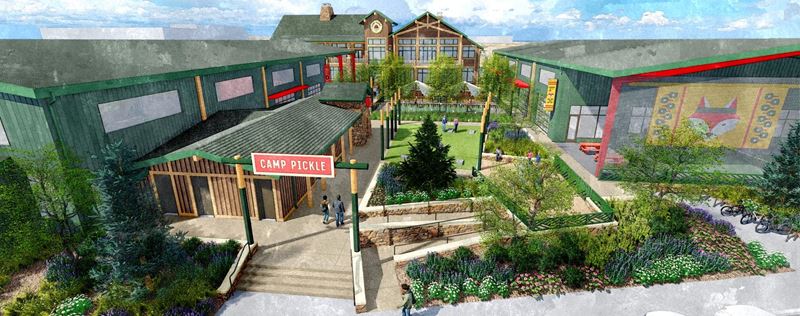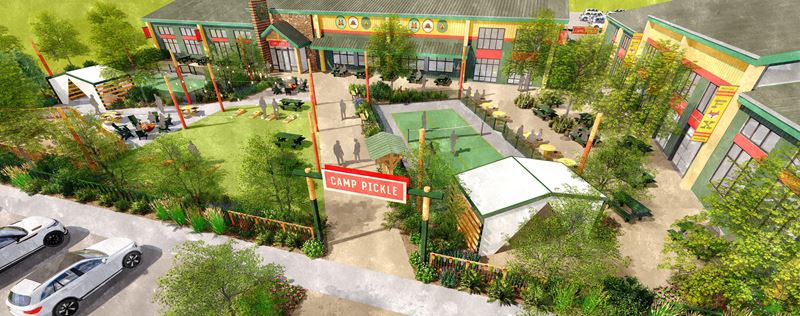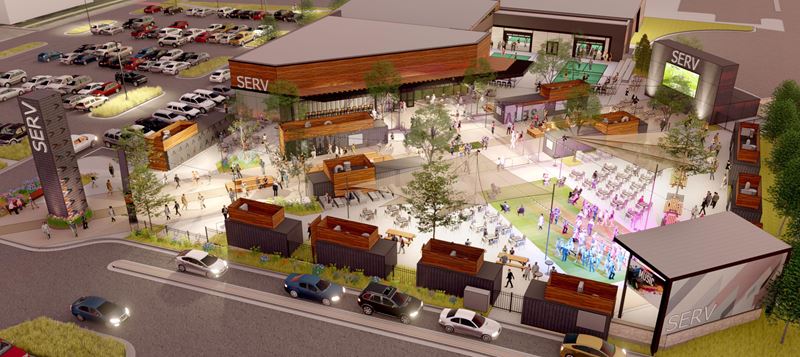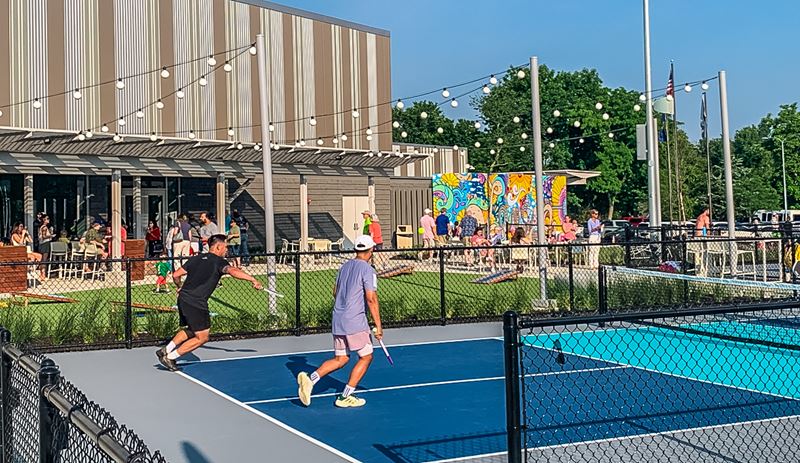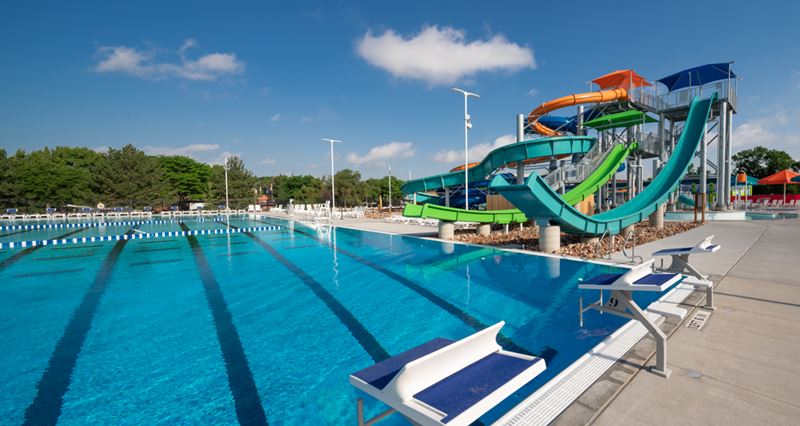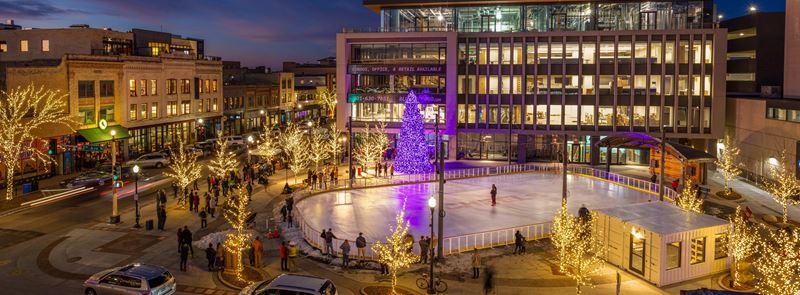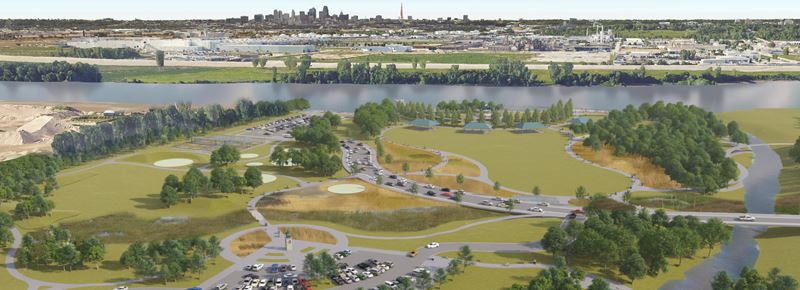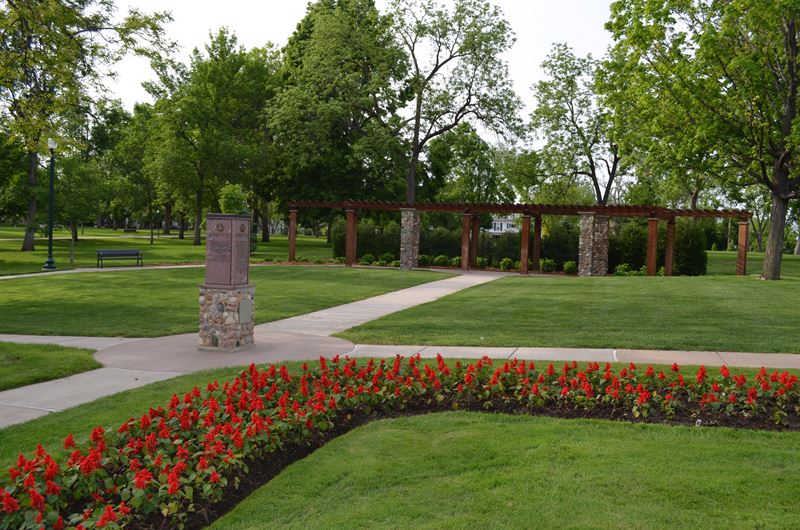Athletics and Recreation
Confluence has significant experience in the design and planning of a wide range of multi-sport athletic facilities.
Our methodology is tailored to meet each project’s unique needs, and involves a strong analytical approach to understand the project site and its surrounding context. Our master planning process also identifies short-term and long-term needs, explores multiple design alternatives, and can integrate phased implementation.
Whether designing a new facility or renovating and expanding an existing complex, our design recommendations include sustainable solutions, ease of maintenance and flexibility of use.
Project Experience
Athletics and Recreation
Campus Life
Civic and Cultural
Community Engagement
Corporate
Corridor and Streetscape
Digital Studio
Education
Environmental Graphics
Health and Wellness
Master Planning
Mixed-Use Development
Parks and Open Space
Planning
Residential
Resorts and Hospitality
Retail
Rooftop Amenity Space
Sustainability
Transit and Transportation
Urban Design
Waterfronts
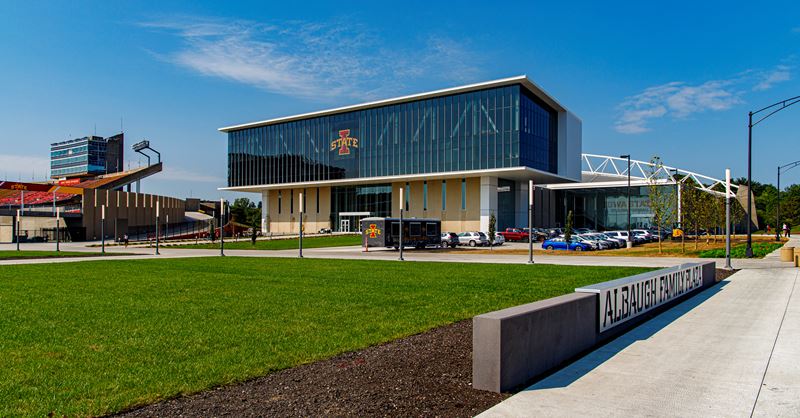 Project
Iowa State University: North End Zone and Sports Performance Center
Project
Iowa State University: North End Zone and Sports Performance Center
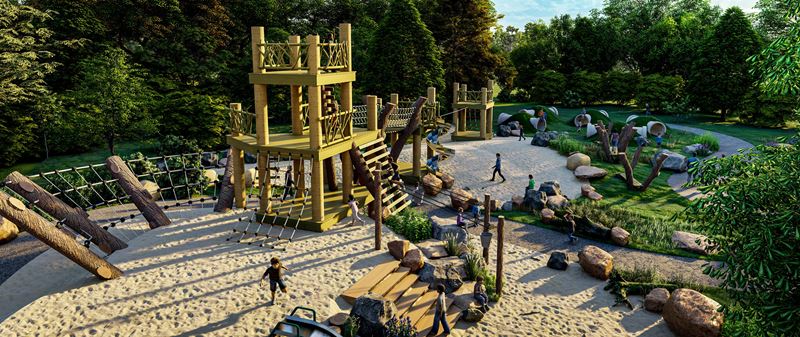 Project
FM Rotary Natural Playground
Project
FM Rotary Natural Playground
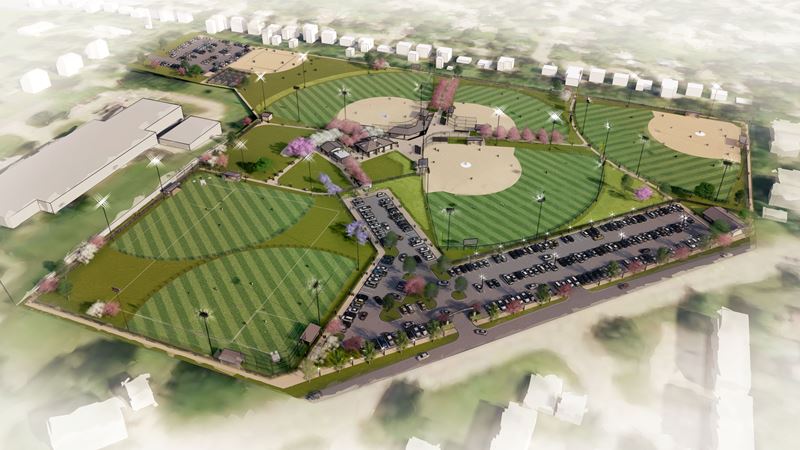 Project
Turner Yards Recreation Complex
Project
Turner Yards Recreation Complex
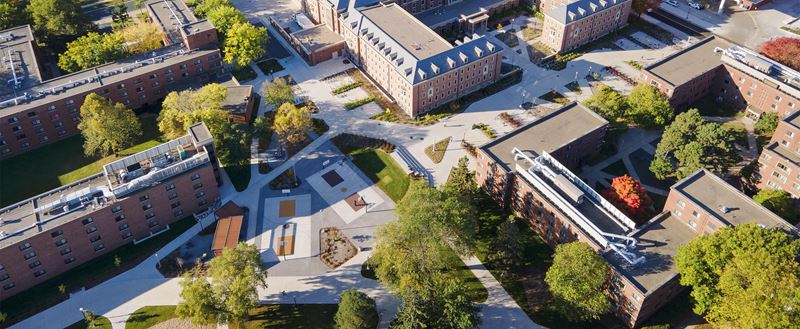 Project
University of Minnesota: Essex Corridor at the Superblock
Project
University of Minnesota: Essex Corridor at the Superblock
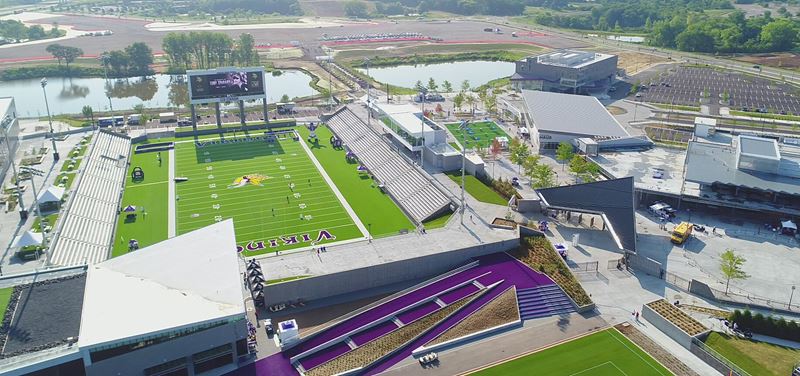 Project
Viking Lakes - Twin Cities Orthopedics (TCO) Performance Center
Project
Viking Lakes - Twin Cities Orthopedics (TCO) Performance Center
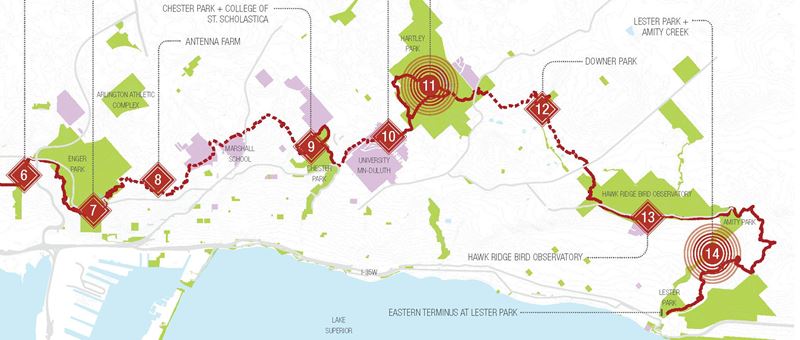 Project
Duluth Traverse Trail Master Plan
Project
Duluth Traverse Trail Master Plan
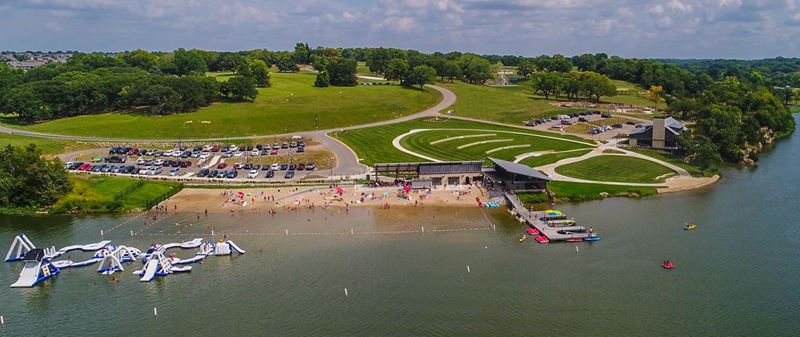 Project
Lake Olathe Park
Project
Lake Olathe Park
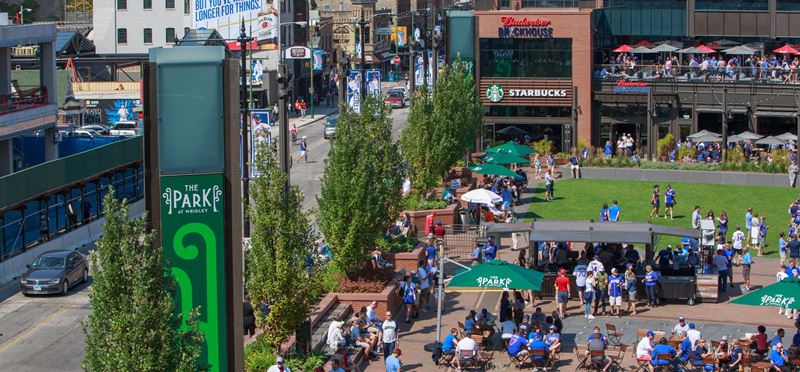 Project
The Park at Wrigley / Gallagher Way
Project
The Park at Wrigley / Gallagher Way
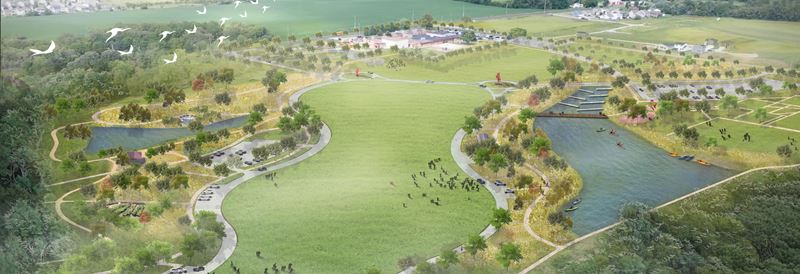 Project
Hickory Glen Park - Master Plan
Project
Hickory Glen Park - Master Plan
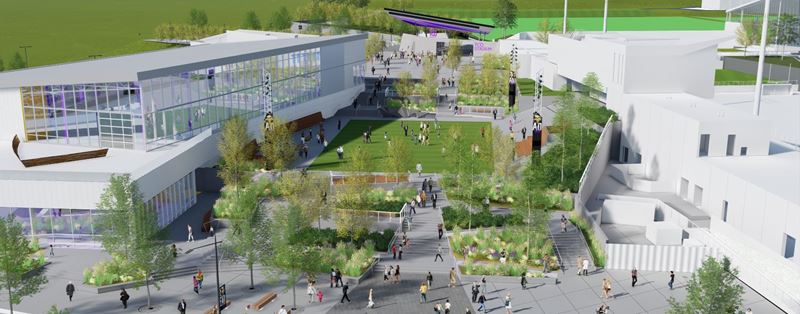 Project
Minnesota Vikings Headquarters: Practice Facility and Vikings Lakes Developments
Project
Minnesota Vikings Headquarters: Practice Facility and Vikings Lakes Developments
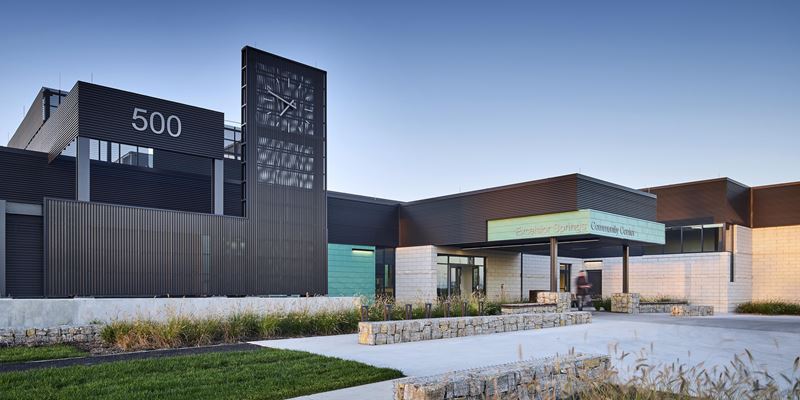 Project
Excelsior Springs Community Center
Project
Excelsior Springs Community Center
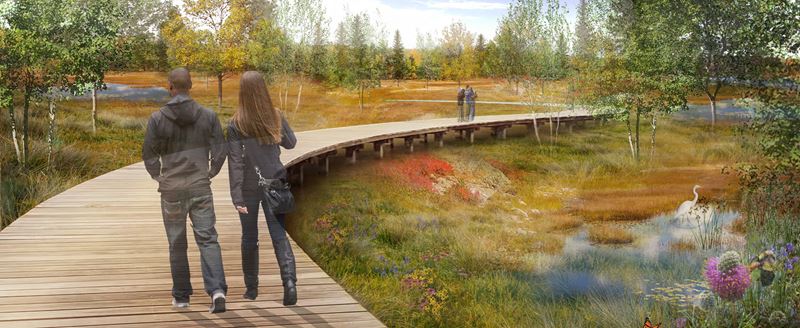 Project
Fred Richards Eco-Park: Master Plan
Project
Fred Richards Eco-Park: Master Plan
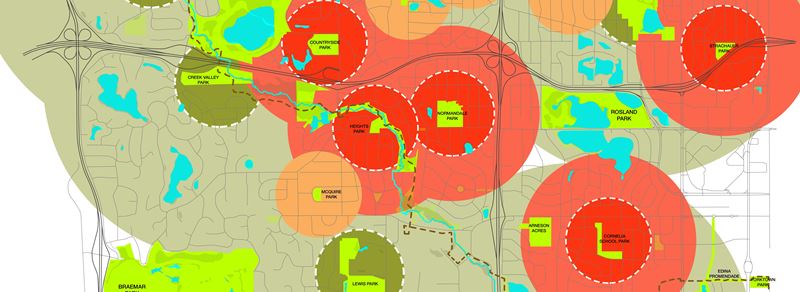 Project
Edina Parks, Recreation and Trails System Master Plan
Project
Edina Parks, Recreation and Trails System Master Plan
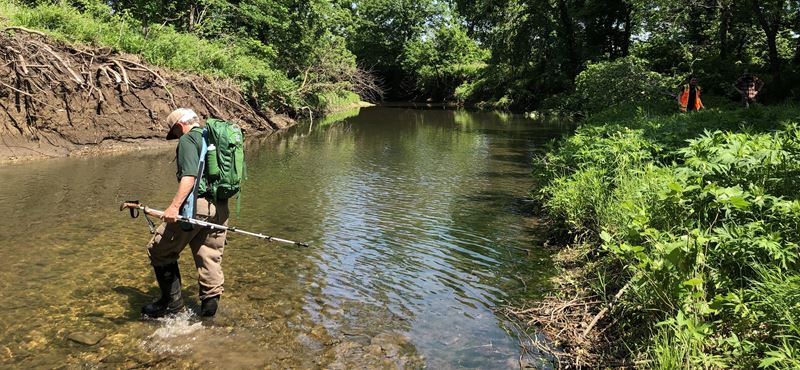 Project
Cedar Niles Park
Project
Cedar Niles Park
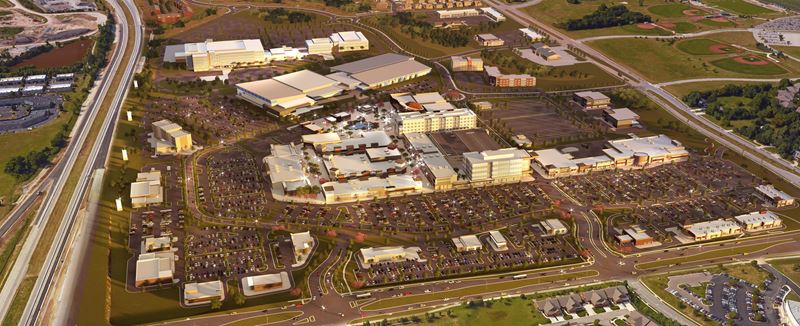 Project
BluHawk Mixed-Use Development
Project
BluHawk Mixed-Use Development
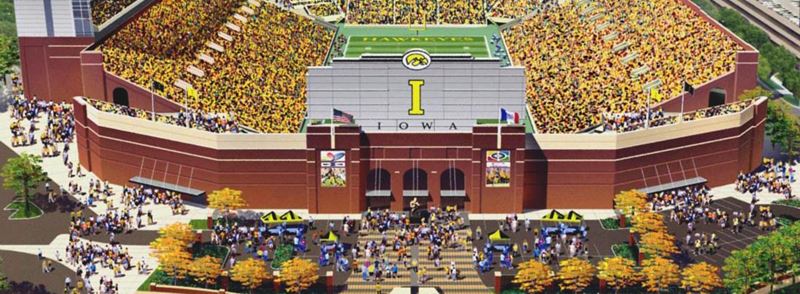 Project
University of Iowa: Kinnick Stadium Renovations
Project
University of Iowa: Kinnick Stadium Renovations
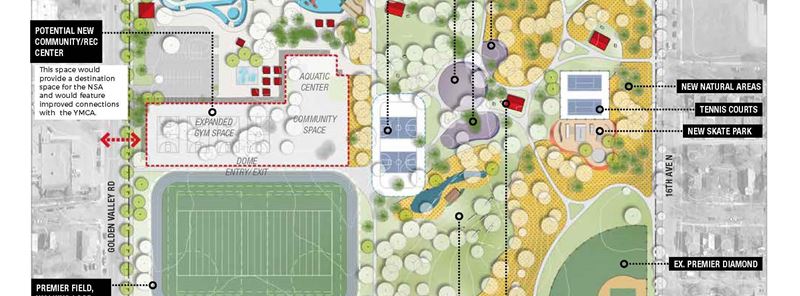 Project
Parks Master Plans: Minneapolis North + South Service Areas
Project
Parks Master Plans: Minneapolis North + South Service Areas
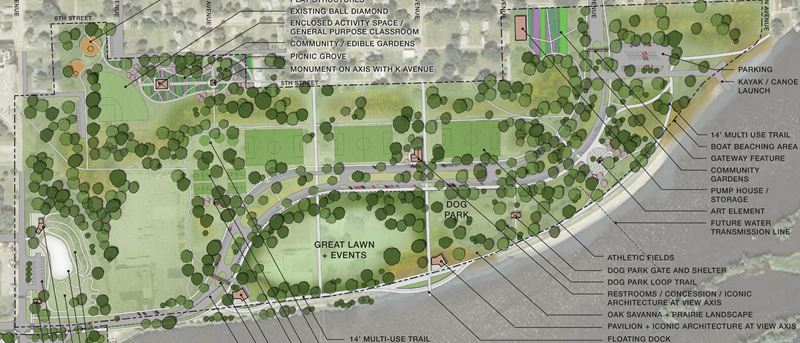 Project
Cedar Rapids Greenway Parks
Project
Cedar Rapids Greenway Parks
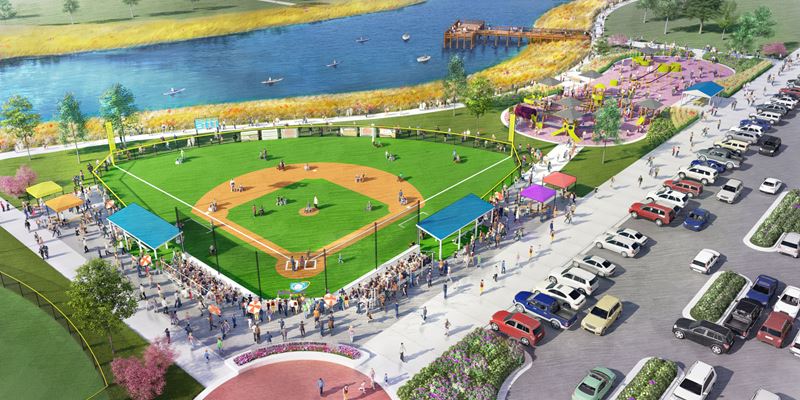 Project
Triumph Park
Project
Triumph Park
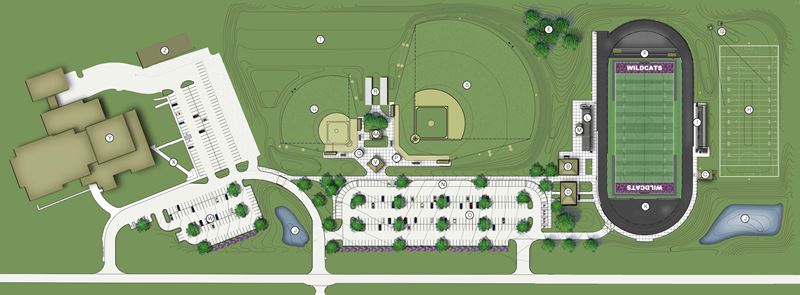 Project
West Central Valley Athletic Complex
Project
West Central Valley Athletic Complex
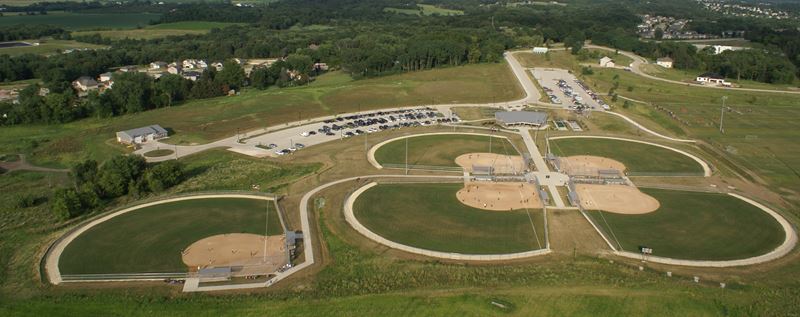 Project
Coralville Youth Sports Complex
Project
Coralville Youth Sports Complex

