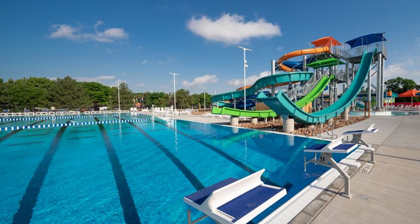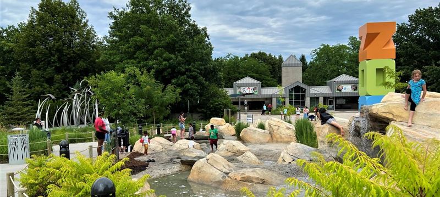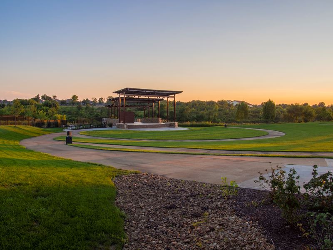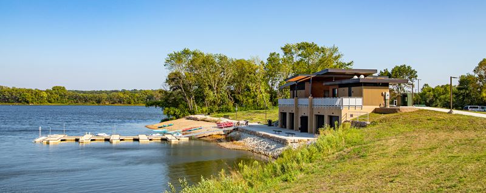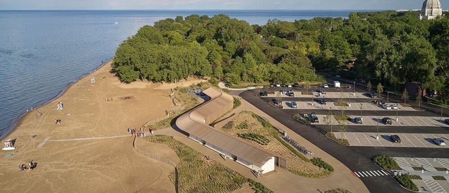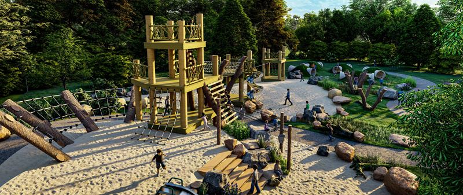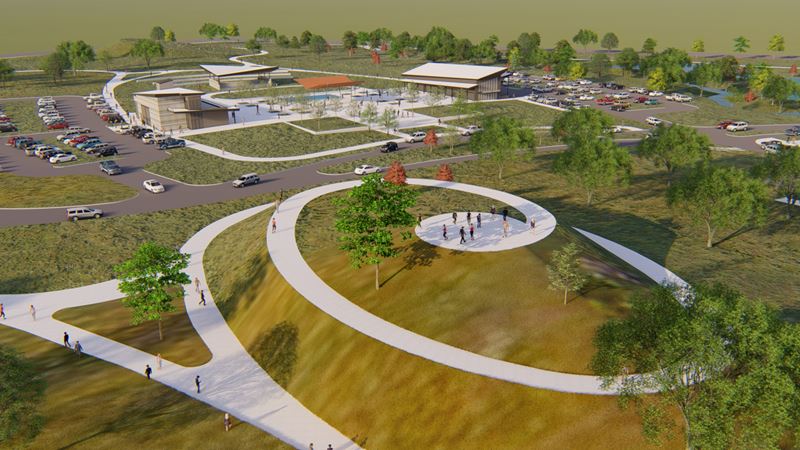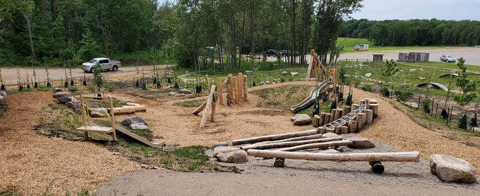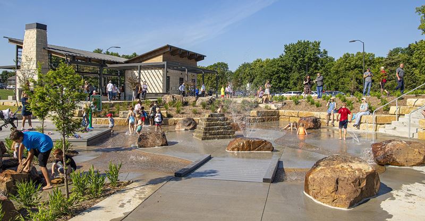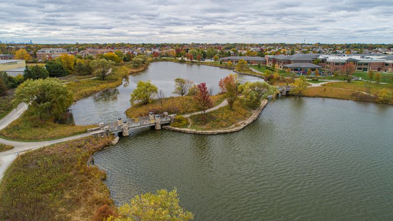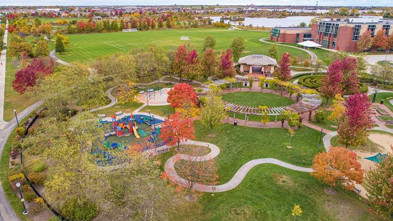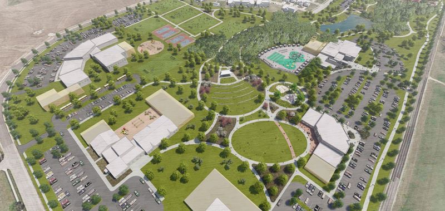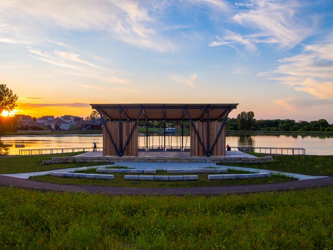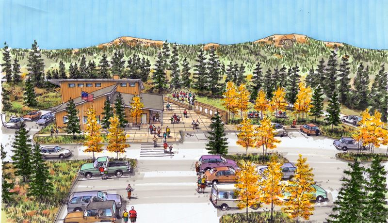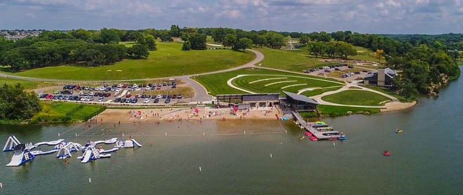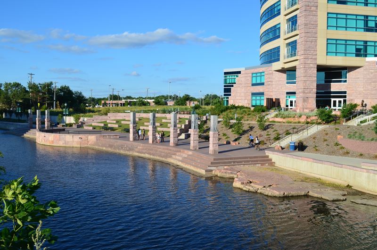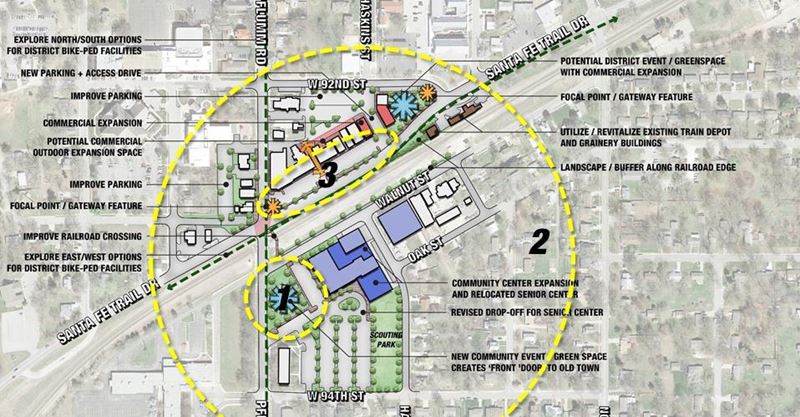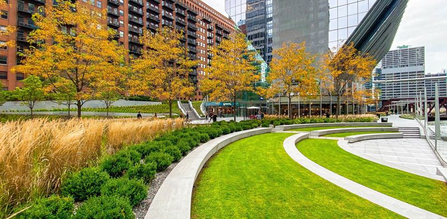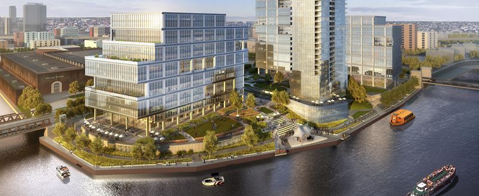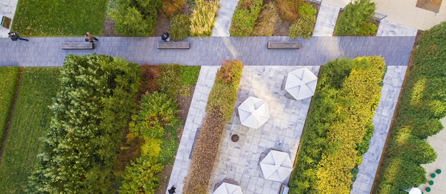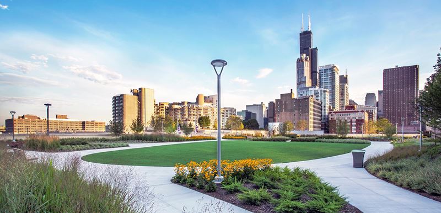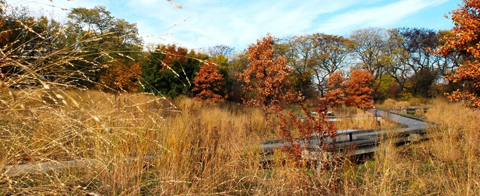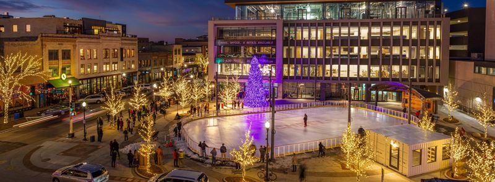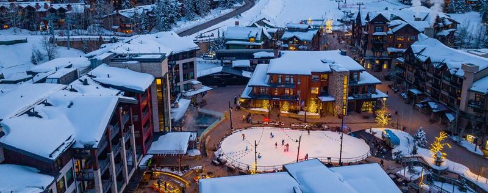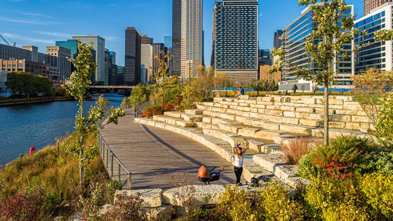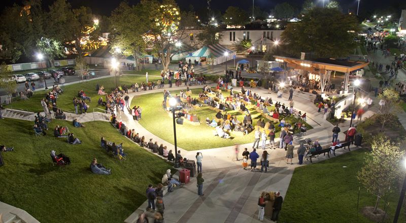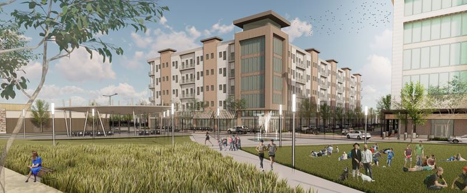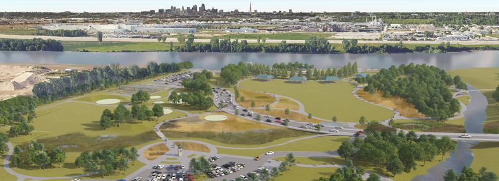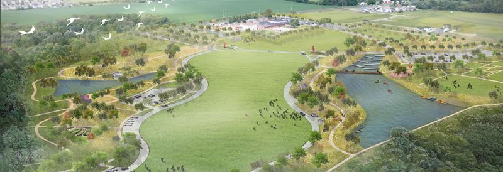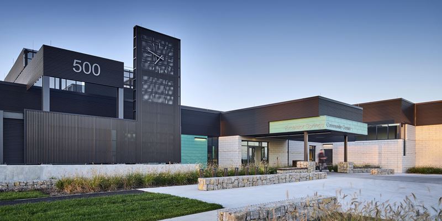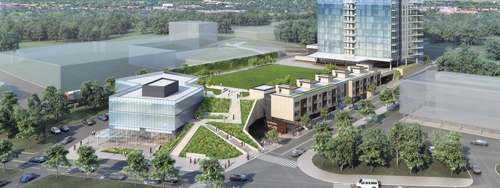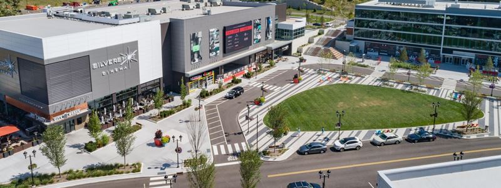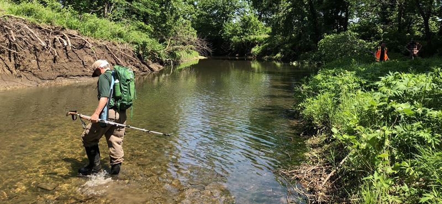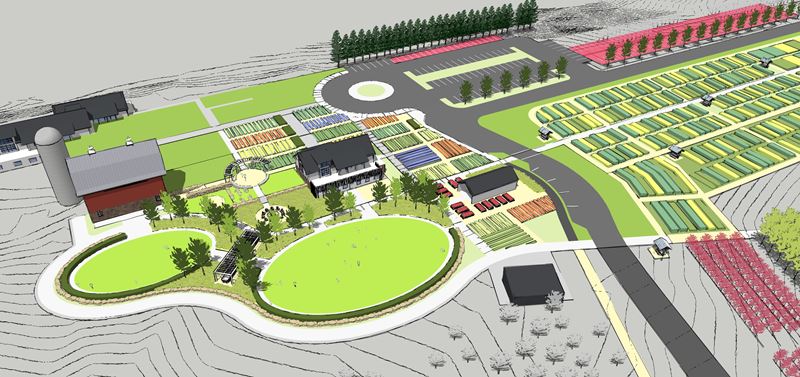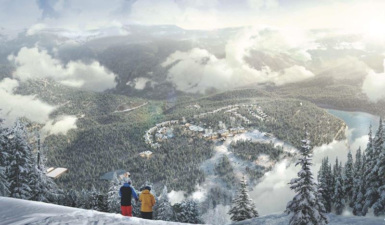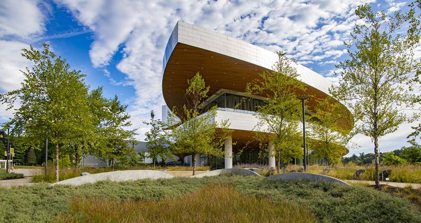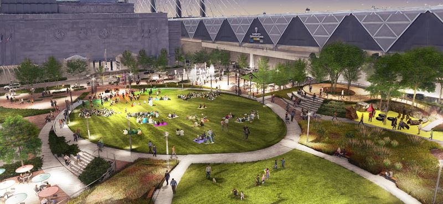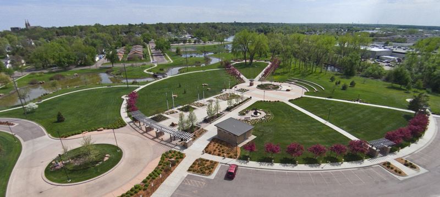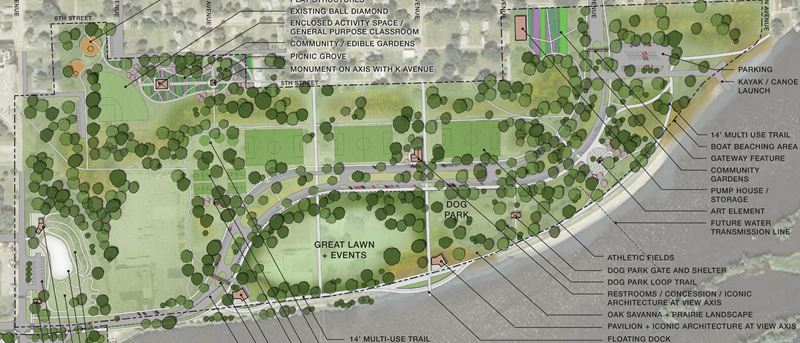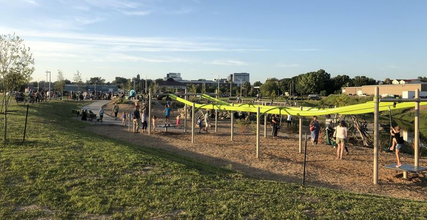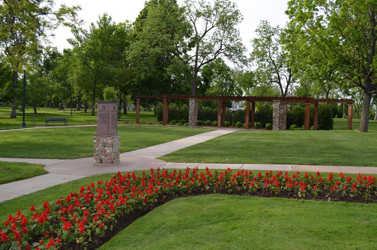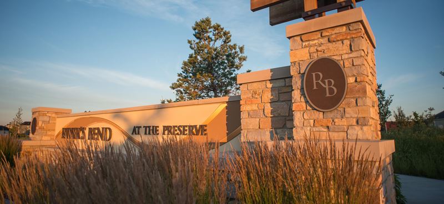Parks and Open Space
A community's parks and open space areas are opportunities to strengthen community connectivity, provide for meaningful interactions, and reflect the collective values, activities, and quality of life aspired to by its residents.
We believe there are opportunities to reinforce each community's unique identity through their collection of park facilities, open spaces, and trail systems. Our landscape architects and planners are skilled in all aspects of park design and planning – ranging from engaging the community with informative surveys and interactive design exercises to analyzing regional park needs and implementing specific improvement projects.
Our work is technically grounded to integrate the need for efficient and cost-effective maintenance and operations into the overall design framework. These factors continually impact the ability to provide the wide range of services and facilities each community needs and desires.
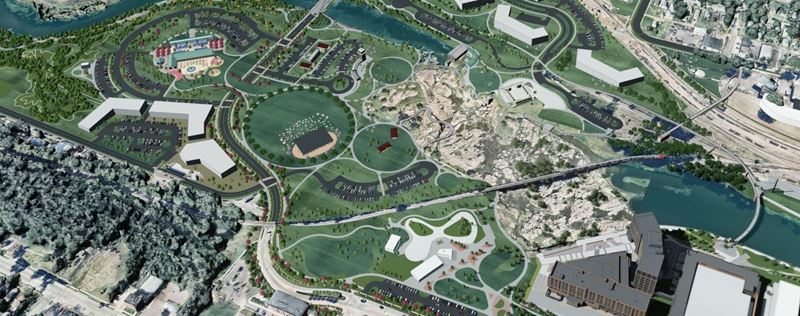 Project
Falls Park Master Plan - National Design Competition Winner
Project
Falls Park Master Plan - National Design Competition Winner
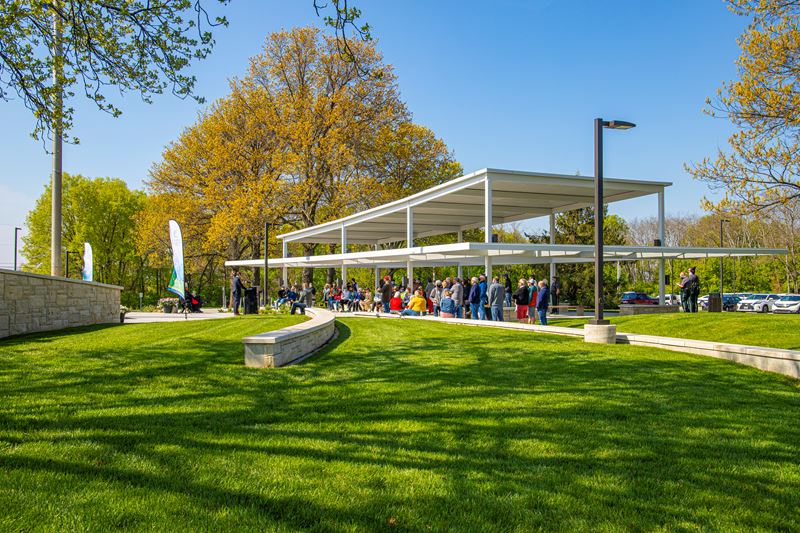 Project
John Barkley Plaza at Shawnee Mission Park
Project
John Barkley Plaza at Shawnee Mission Park
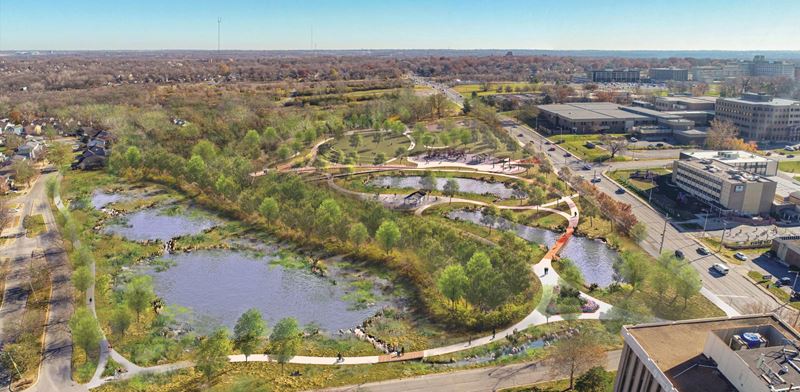 Project
Daniel Morgan Boone Park / Turkey Creek Watershed Green Infrastructure Initiative
Project
Daniel Morgan Boone Park / Turkey Creek Watershed Green Infrastructure Initiative
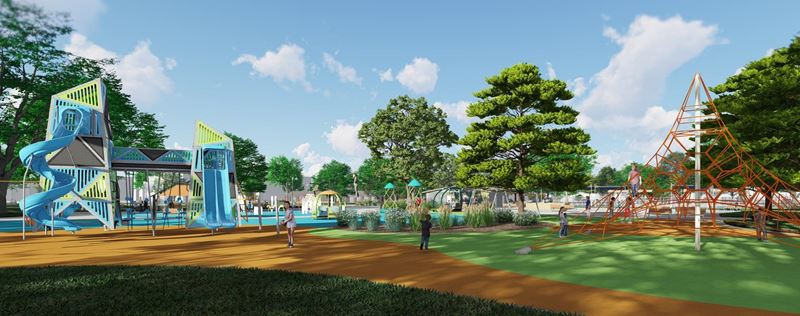 Project
Lions Park Master Plan
Project
Lions Park Master Plan
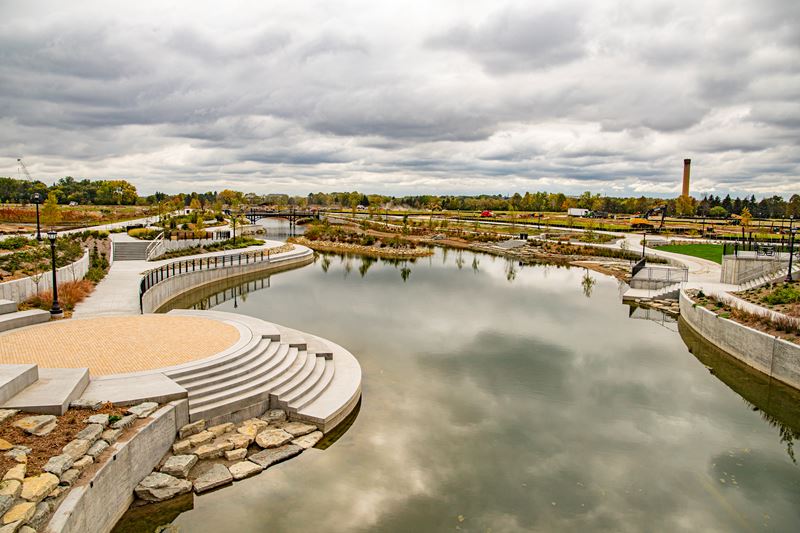 Project
Highland Bridge: Ford Plant Brownfield Redevelopment
Project
Highland Bridge: Ford Plant Brownfield Redevelopment
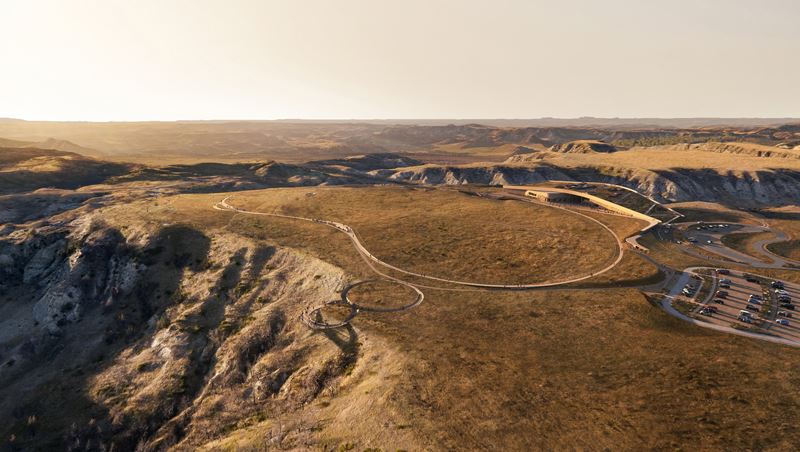 Work In Progress
Theodore Roosevelt Presidential Library
Work In Progress
Theodore Roosevelt Presidential Library
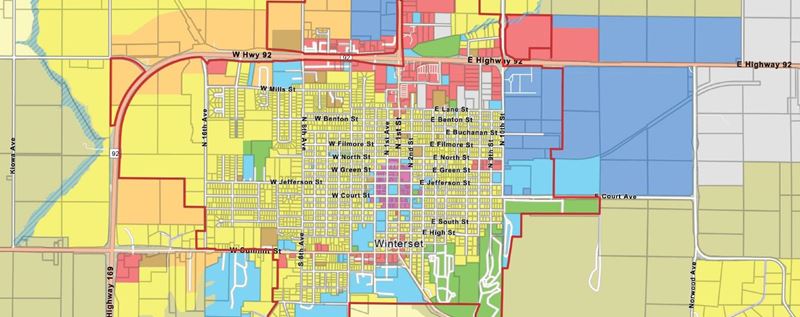 Project
Winterset Comprehensive Plan + Parks System Master Plan
Project
Winterset Comprehensive Plan + Parks System Master Plan
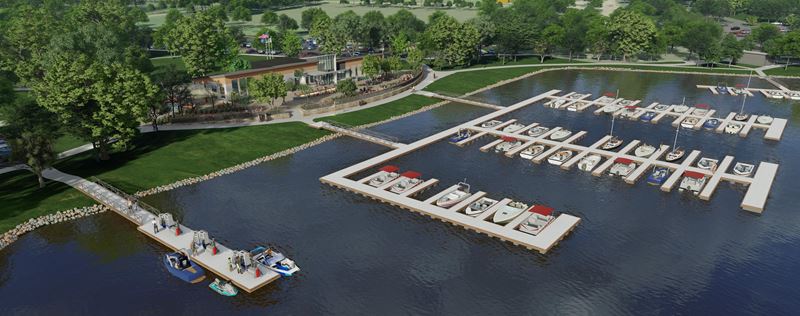 Project
Weigand Marina Expansion at Lewis and Clark Lake
Project
Weigand Marina Expansion at Lewis and Clark Lake
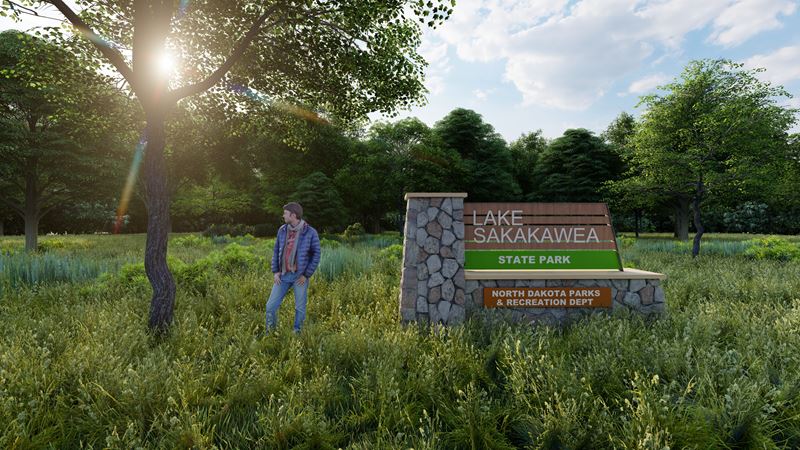 Project
North Dakota State Park System Signage
Project
North Dakota State Park System Signage
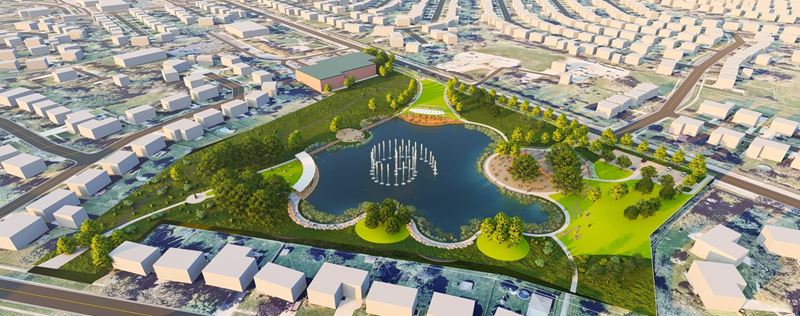 Project
Kollar Pond Master Plan
Project
Kollar Pond Master Plan
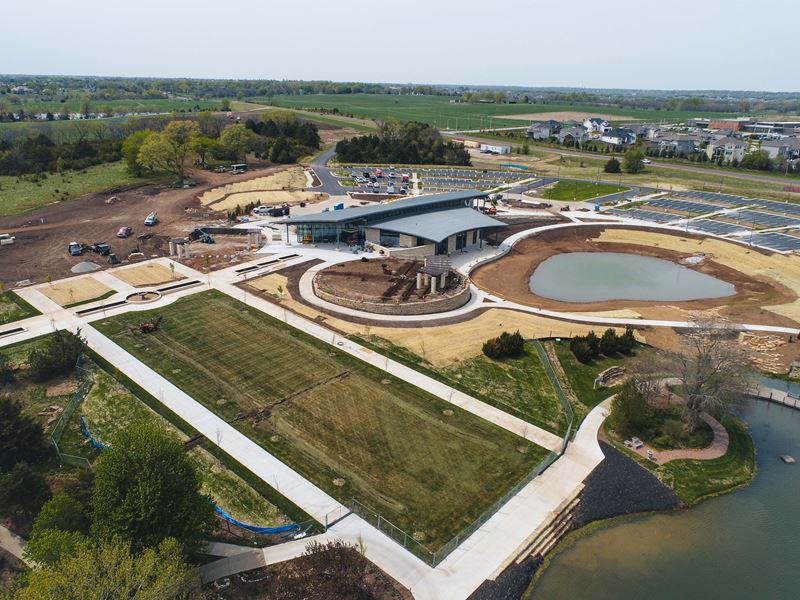 Project
Overland Park Arboretum & Botanical Gardens Visitors Center
Project
Overland Park Arboretum & Botanical Gardens Visitors Center
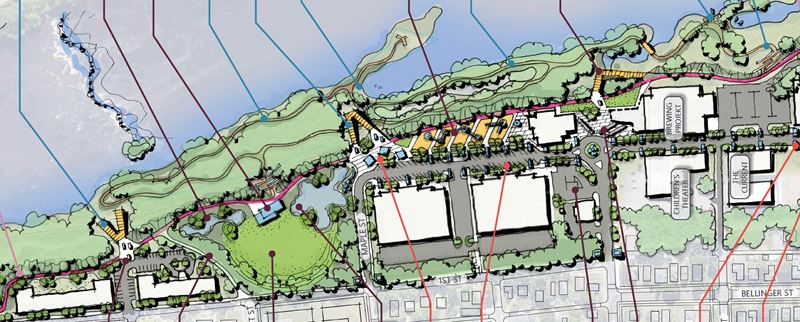 Work In Progress
The Cannery District - Riverfront Parks Master Plan
Work In Progress
The Cannery District - Riverfront Parks Master Plan
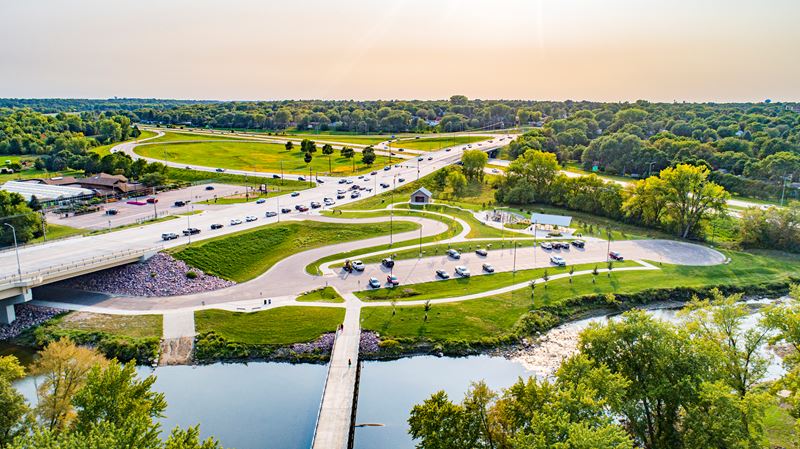 Project
Rotary Park + 26th Street Bridge Improvements
Project
Rotary Park + 26th Street Bridge Improvements
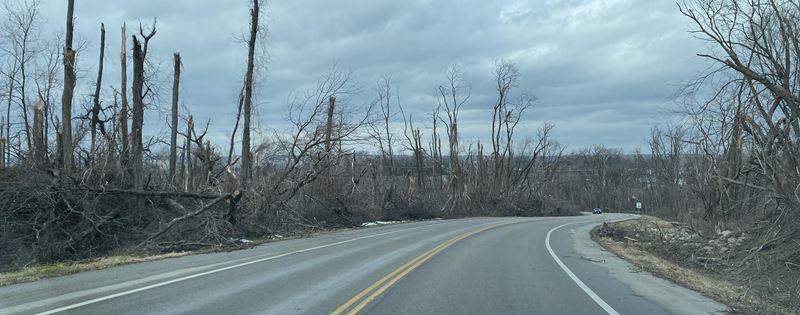 Project
ReLeaf Cedar Rapids
Project
ReLeaf Cedar Rapids
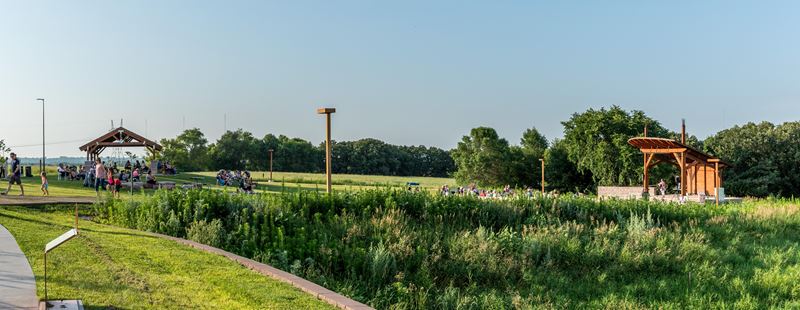 Project
Good Earth State Park at Blood Run
Project
Good Earth State Park at Blood Run
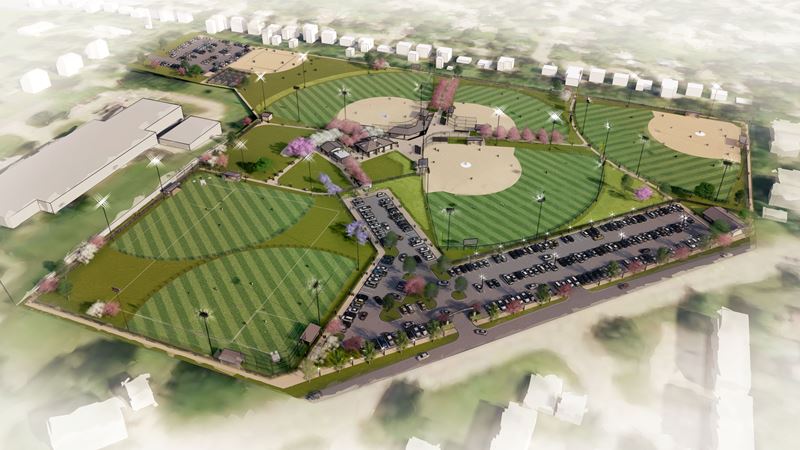 Project
Turner Yards Recreation Complex
Project
Turner Yards Recreation Complex
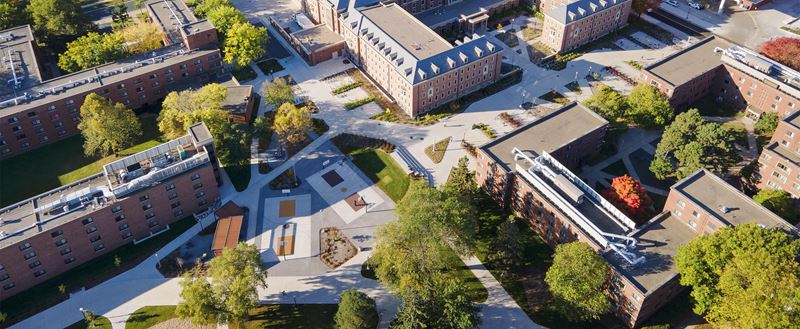 Project
University of Minnesota: Essex Corridor at the Superblock
Project
University of Minnesota: Essex Corridor at the Superblock
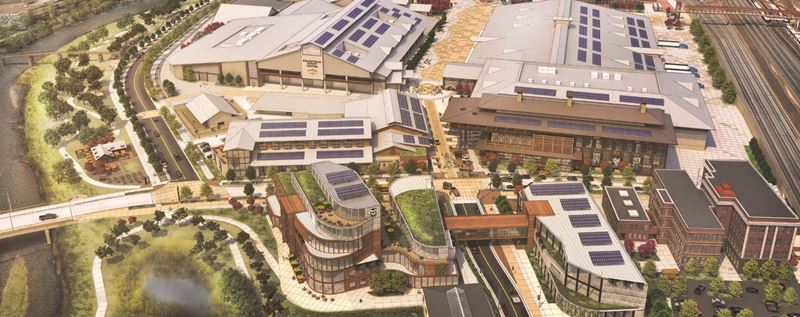 Project
National Western Center
Project
National Western Center
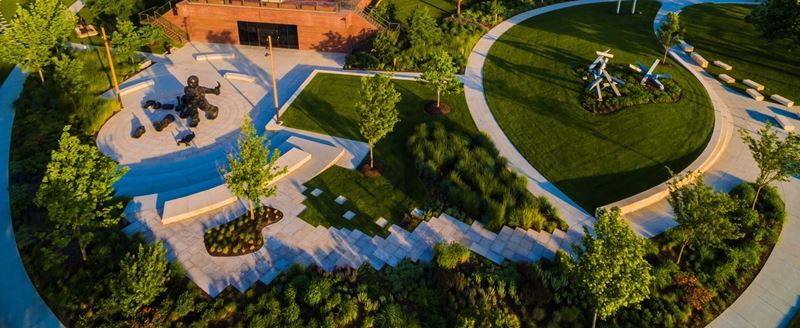 Project
Riverview Art Garden - Wichita Art Museum
Project
Riverview Art Garden - Wichita Art Museum
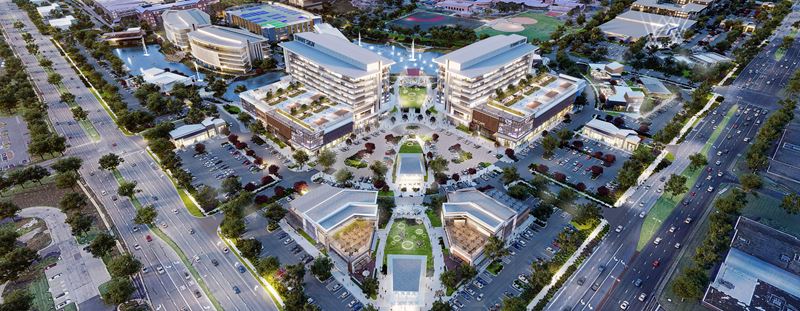 Work In Progress
ASPIRIA: Mixed-Use Campus Master Plan
Work In Progress
ASPIRIA: Mixed-Use Campus Master Plan
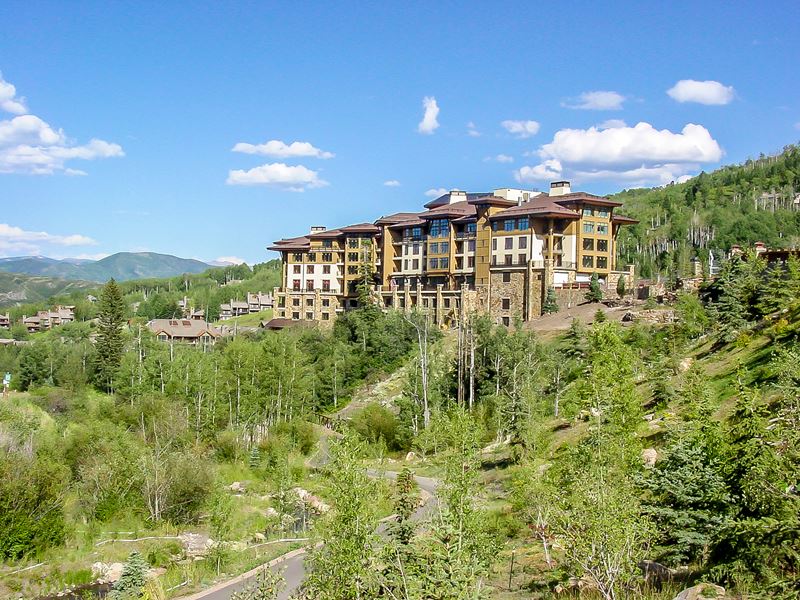 Project
Viceroy at Snowmass
Project
Viceroy at Snowmass
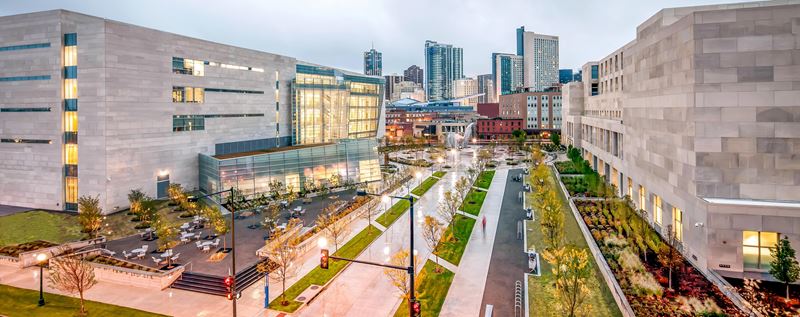 Project
Denver Justice Center Civic Mall Framework Master Plan
Project
Denver Justice Center Civic Mall Framework Master Plan
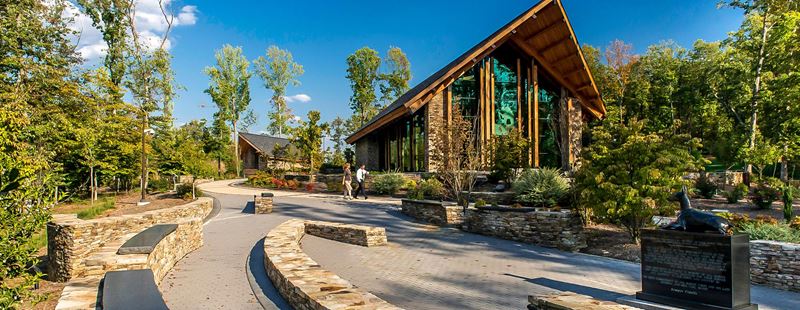 Project
Semper Fidelis Memorial Park at the National Museum of the Marine Corps
Project
Semper Fidelis Memorial Park at the National Museum of the Marine Corps
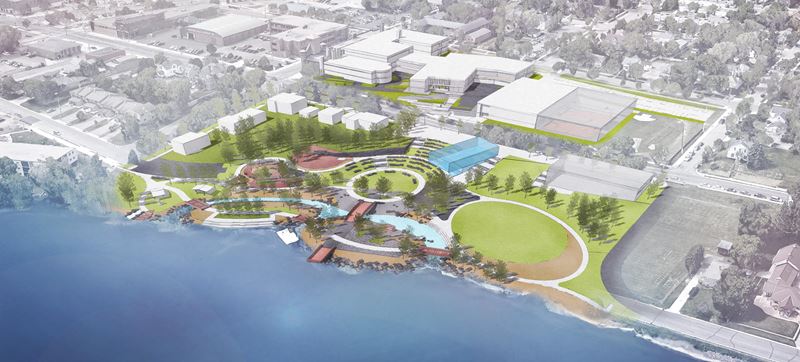 Project
St. Cloud RiverWalk: Master Plan
Project
St. Cloud RiverWalk: Master Plan
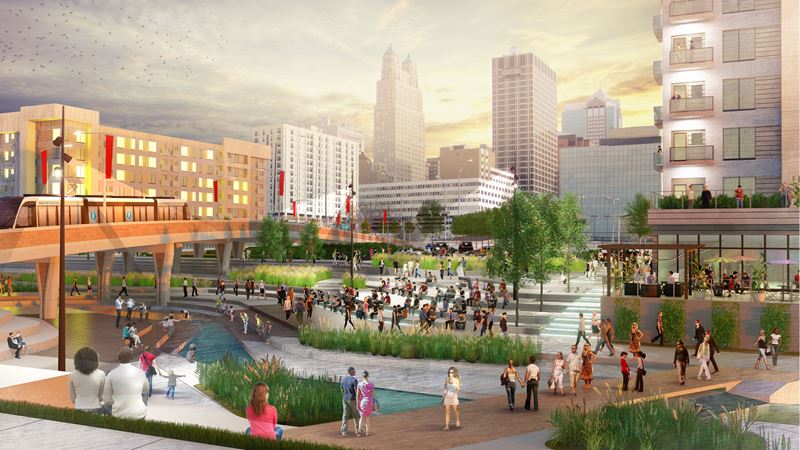 Project
Beyond the Loop – Integrated Urban Design Plan
Project
Beyond the Loop – Integrated Urban Design Plan
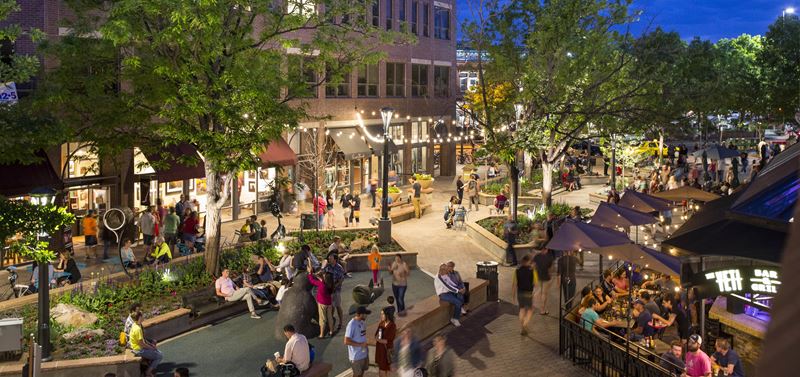 Project
Old Town Square Revitalization
Project
Old Town Square Revitalization
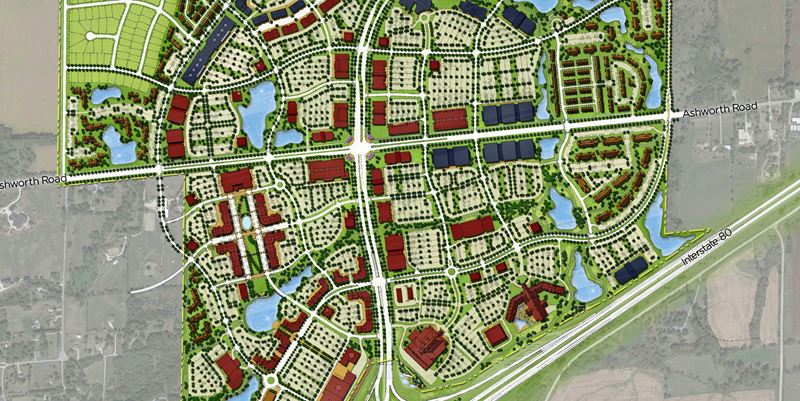 Project
Kettlestone / Grand Prairie Parkway
Project
Kettlestone / Grand Prairie Parkway
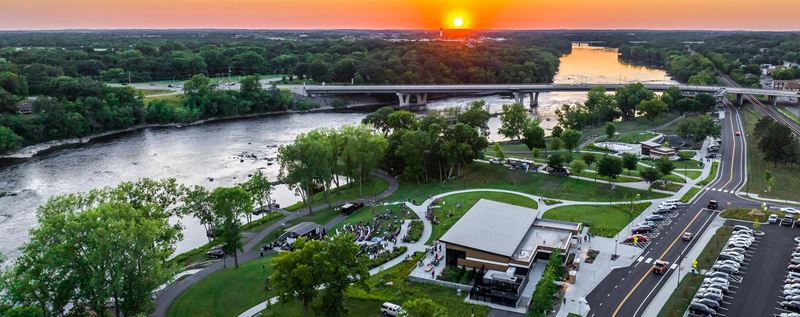 Project
Sauk Rapids Riverfront Park: Master Plan + Implementation
Project
Sauk Rapids Riverfront Park: Master Plan + Implementation
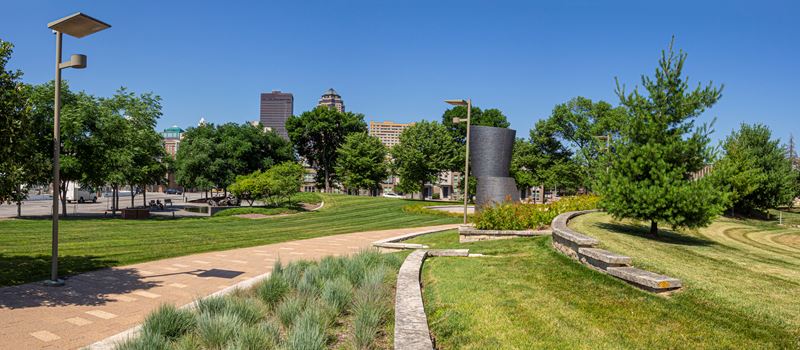 Project
HANSEN TRIANGLE PARK
Project
HANSEN TRIANGLE PARK
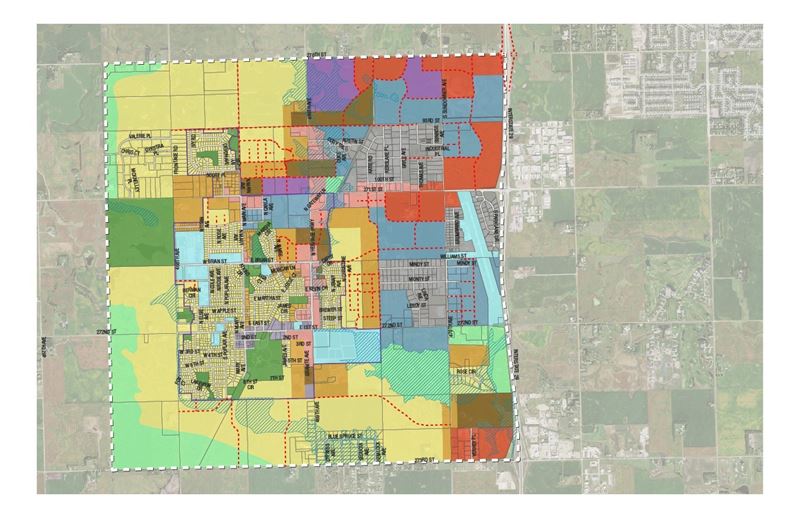 Project
Tea Comprehensive Plan Update
Project
Tea Comprehensive Plan Update
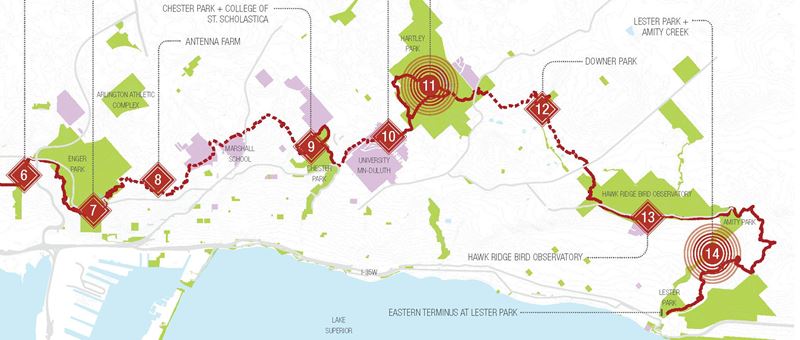 Project
Duluth Traverse Trail Master Plan
Project
Duluth Traverse Trail Master Plan
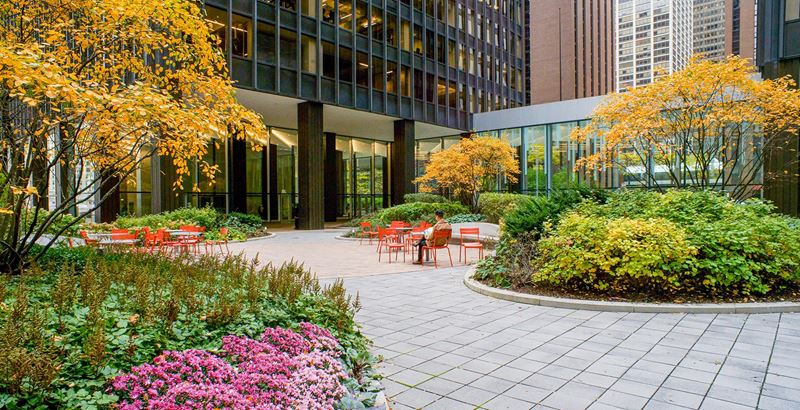 Project
233 North Michigan Avenue Plaza Renovation
Project
233 North Michigan Avenue Plaza Renovation
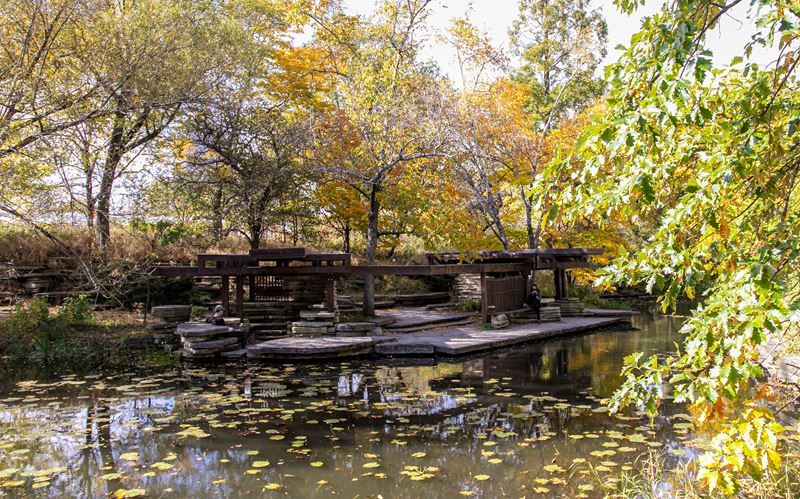 Project
Alfred Caldwell Lily Pool Rehabilitation
Project
Alfred Caldwell Lily Pool Rehabilitation
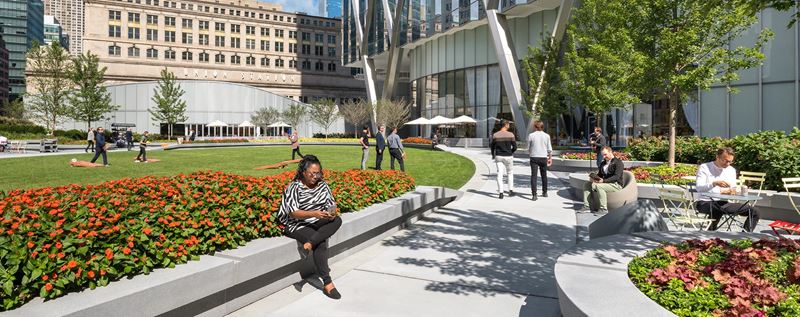 Project
The Green at 320 S Canal
Project
The Green at 320 S Canal
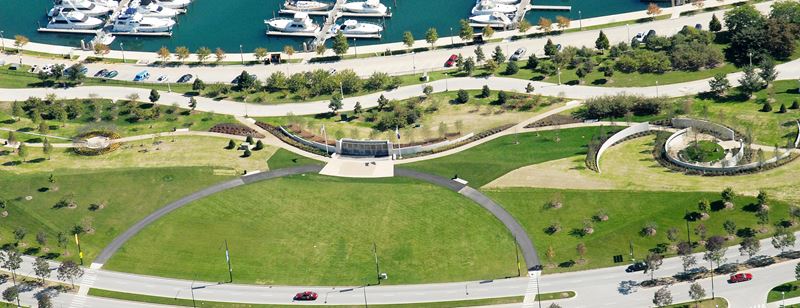 Project
Gold Star Families Memorial and Park
Project
Gold Star Families Memorial and Park
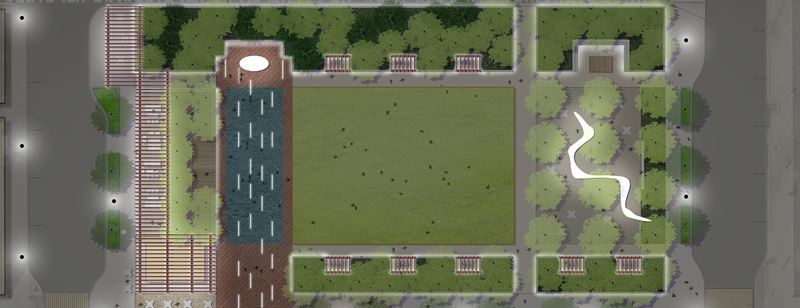 Project
Joliet Town Square / Chicago Street Corridor
Project
Joliet Town Square / Chicago Street Corridor
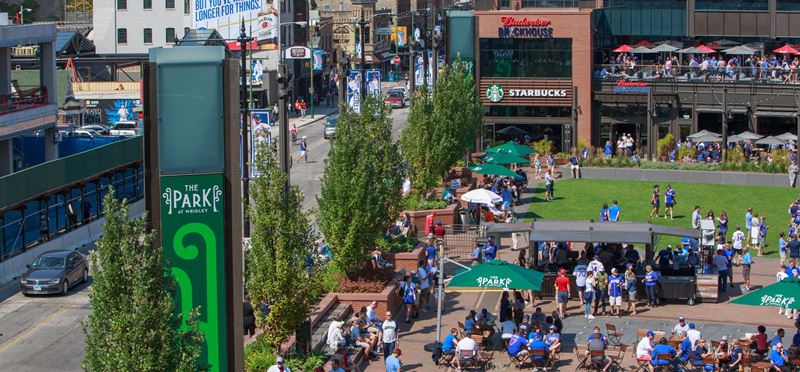 Project
The Park at Wrigley / Gallagher Way
Project
The Park at Wrigley / Gallagher Way
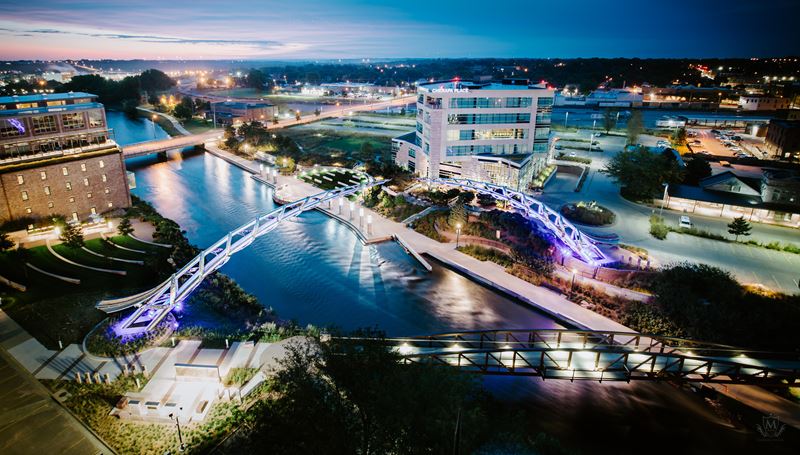 Project
Arc of Dreams
Project
Arc of Dreams
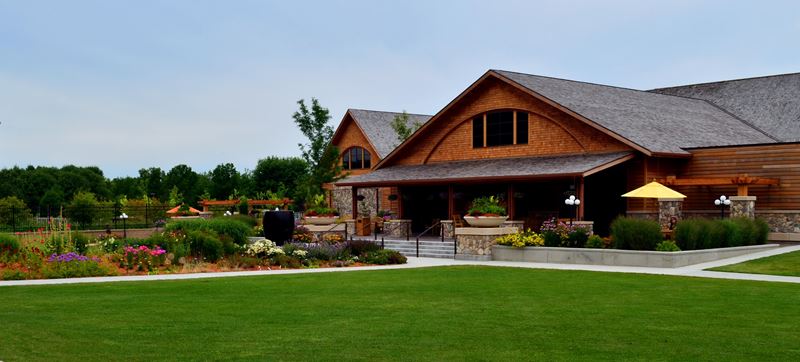 Project
McCrory Gardens Education & Visitor Center
Project
McCrory Gardens Education & Visitor Center
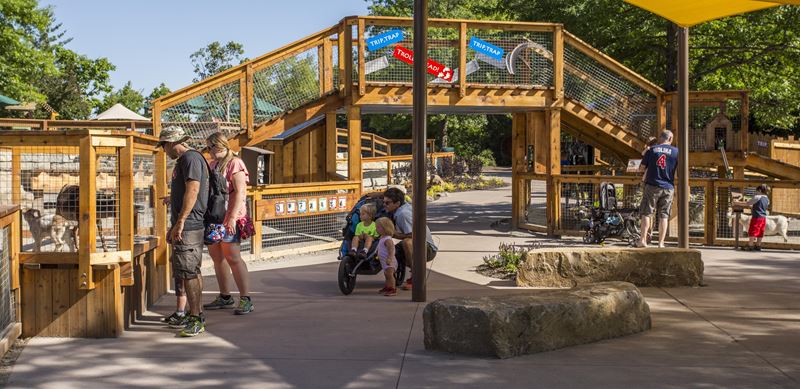 Project
Kansas City Zoo: Billy Goats Gruff – Exhibit Renovation
Project
Kansas City Zoo: Billy Goats Gruff – Exhibit Renovation
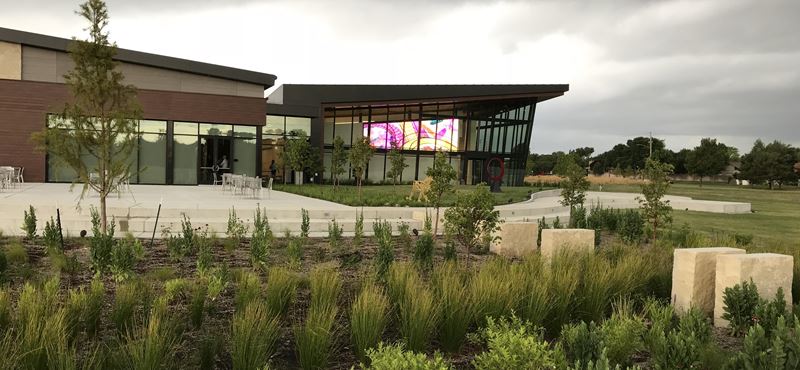 Project
Mark Arts - Mary R. Koch Arts Center
Project
Mark Arts - Mary R. Koch Arts Center
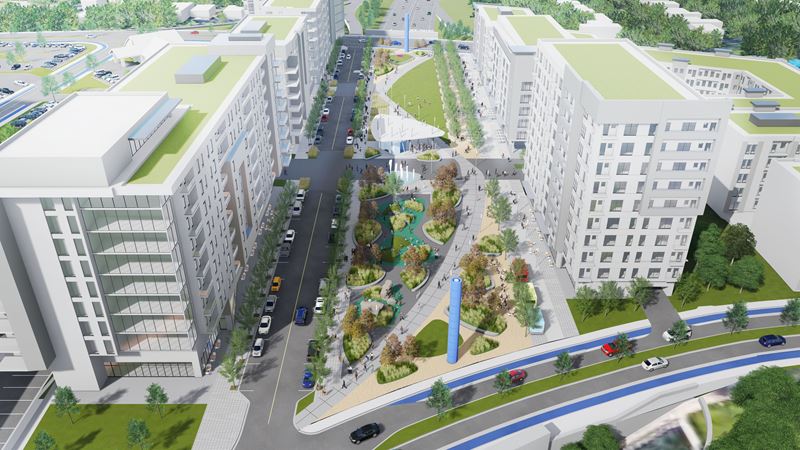 Project
Grandview Green District – LID Development
Project
Grandview Green District – LID Development
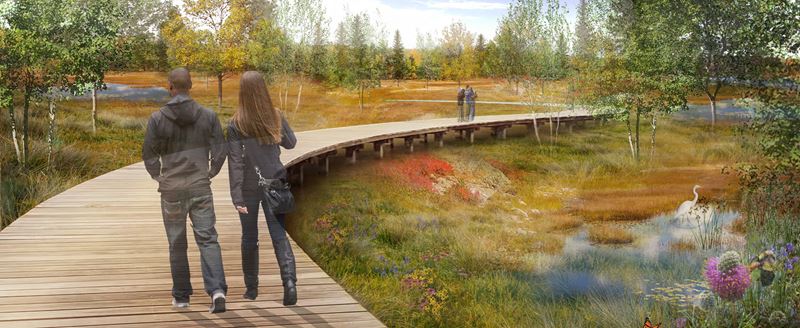 Project
Fred Richards Eco-Park: Master Plan
Project
Fred Richards Eco-Park: Master Plan
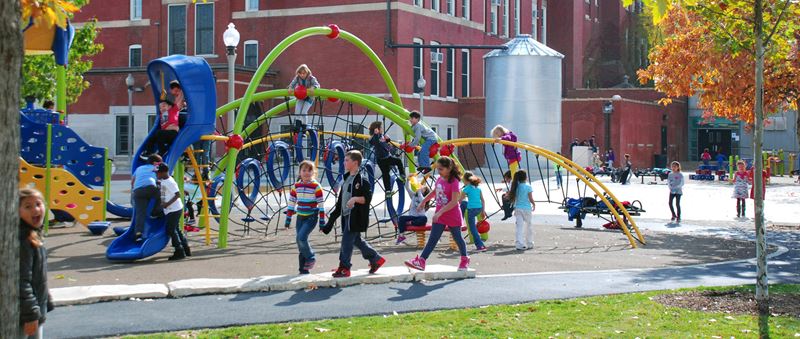 Project
Goethe Elementary School: 21st Century Sustainable Schoolyard
Project
Goethe Elementary School: 21st Century Sustainable Schoolyard
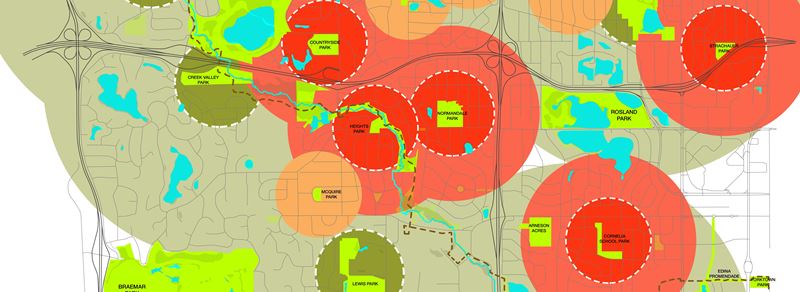 Project
Edina Parks, Recreation and Trails System Master Plan
Project
Edina Parks, Recreation and Trails System Master Plan
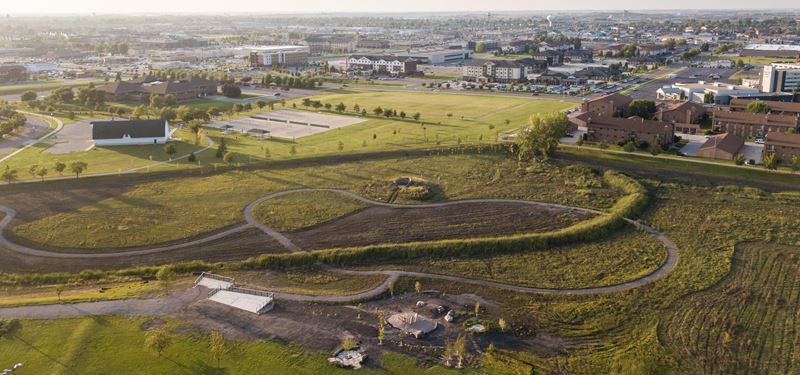 Project
World Garden Commons at Rabanus Park
Project
World Garden Commons at Rabanus Park
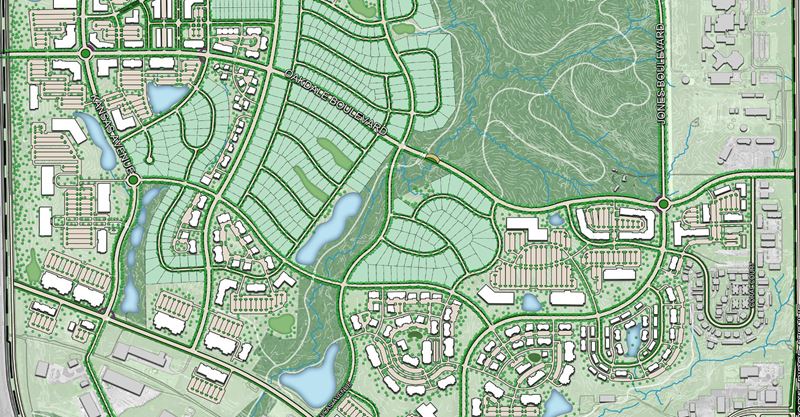 Project
West Land Use Area: Master Plan, Design Guidelines and Zoning Overlay
Project
West Land Use Area: Master Plan, Design Guidelines and Zoning Overlay
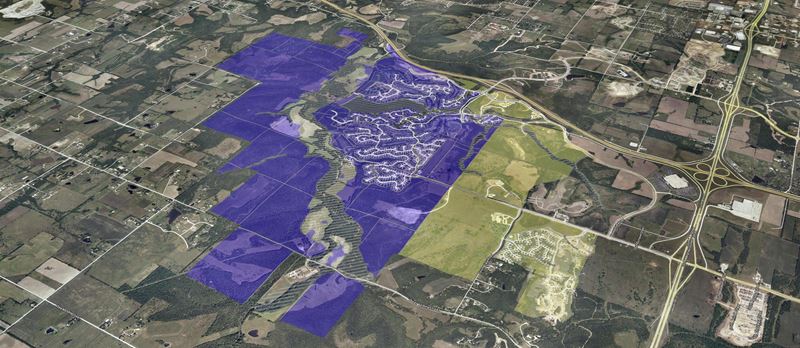 Project
Cedar Creek Area Plan + Overlay District
Project
Cedar Creek Area Plan + Overlay District
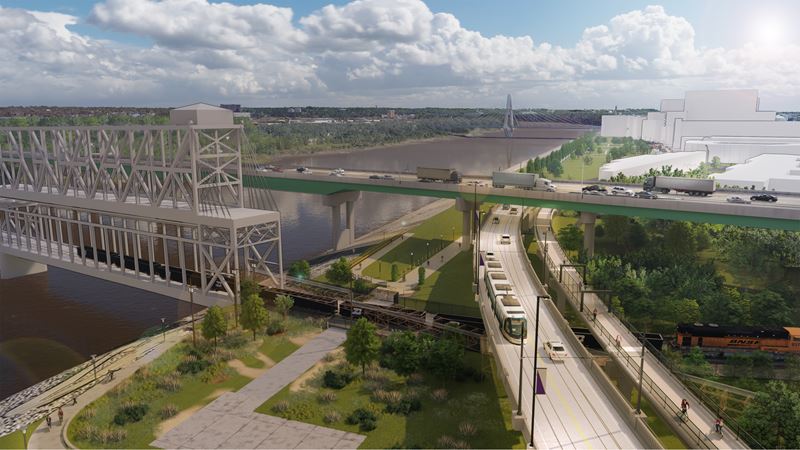 Project
Riverfront Streetcar Extension
Project
Riverfront Streetcar Extension
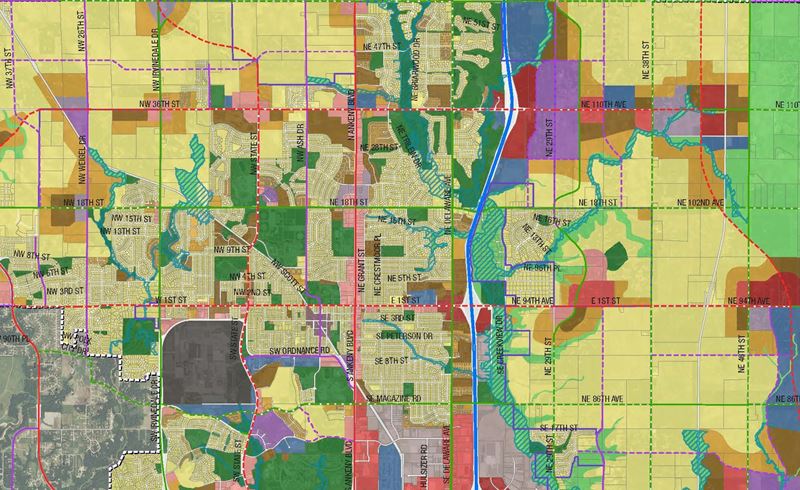 Project
The Ankeny Plan 2040 Comprehensive Plan
Project
The Ankeny Plan 2040 Comprehensive Plan
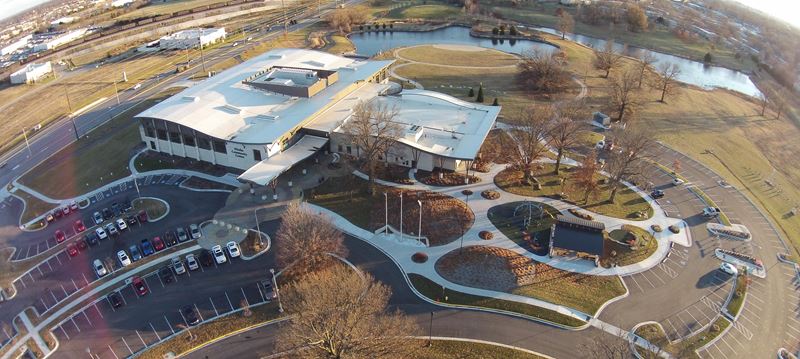 Project
Olathe Community Center
Project
Olathe Community Center
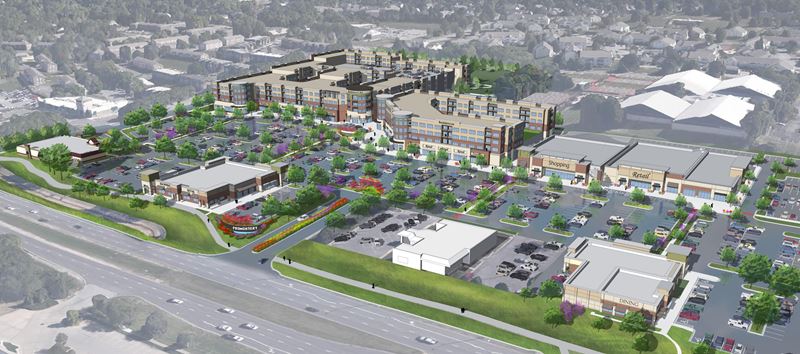 Project
Promontory Mixed-Use Development
Project
Promontory Mixed-Use Development
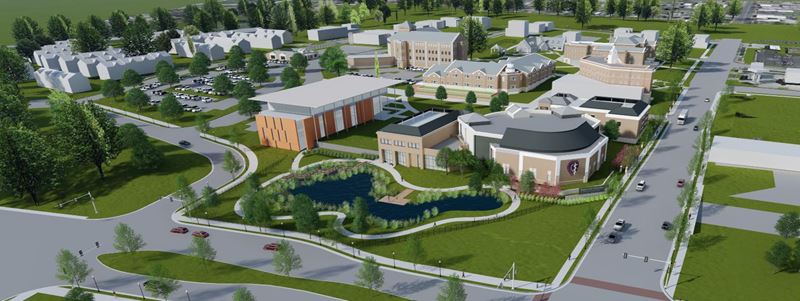 Project
Kansas City University: Campus Master Plan
Project
Kansas City University: Campus Master Plan
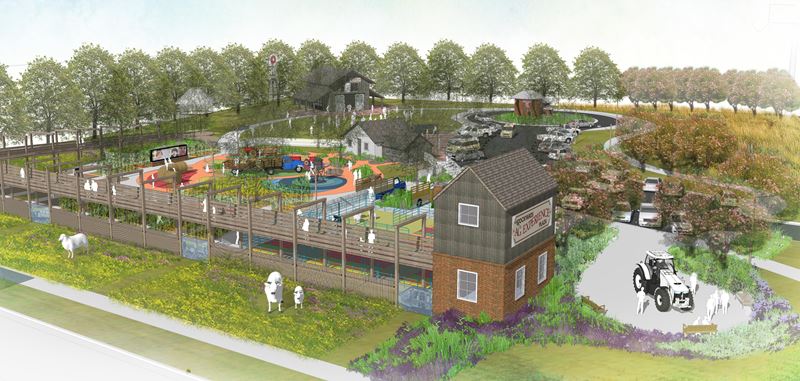 Project
Stockyards Plaza Park
Project
Stockyards Plaza Park
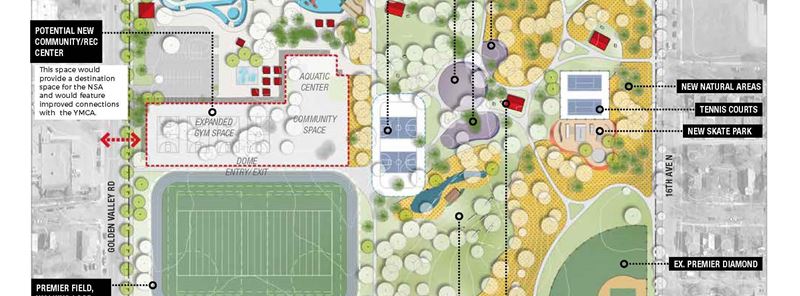 Project
Parks Master Plans: Minneapolis North + South Service Areas
Project
Parks Master Plans: Minneapolis North + South Service Areas
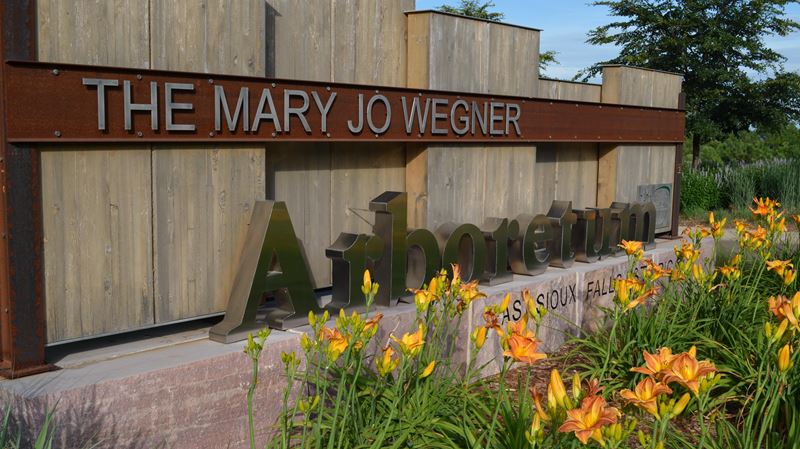 Project
Mary Jo Wegner Arboretum
Project
Mary Jo Wegner Arboretum
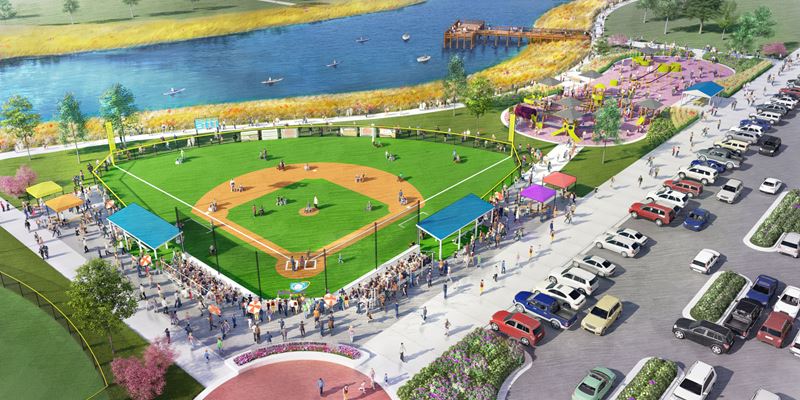 Project
Triumph Park
Project
Triumph Park
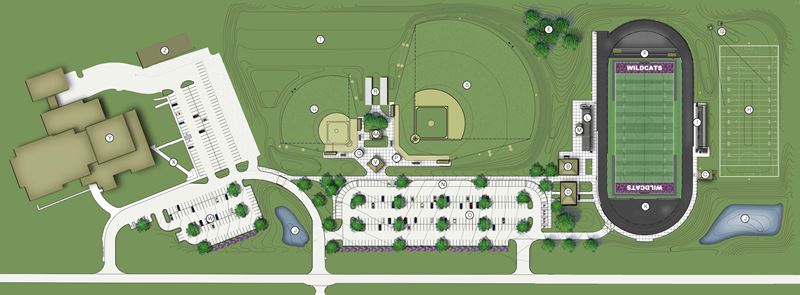 Project
West Central Valley Athletic Complex
Project
West Central Valley Athletic Complex
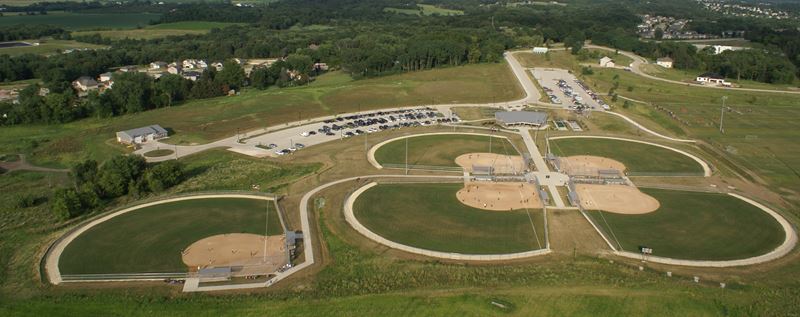 Project
Coralville Youth Sports Complex
Project
Coralville Youth Sports Complex

