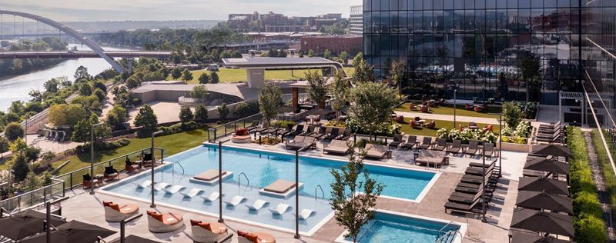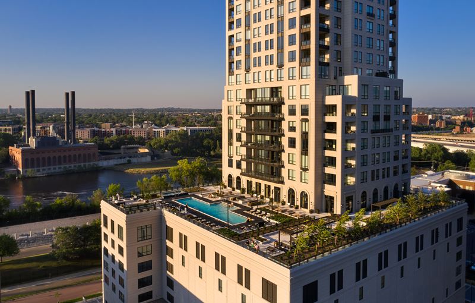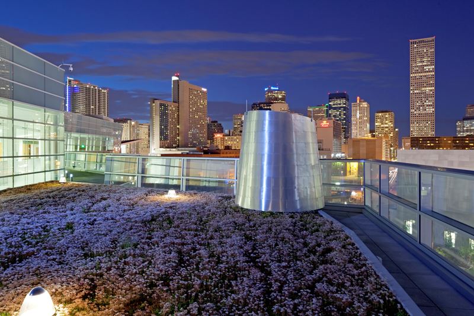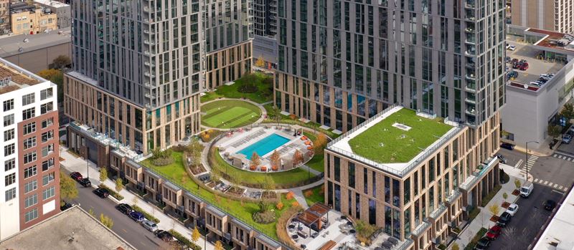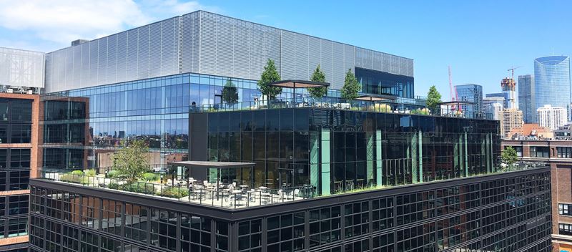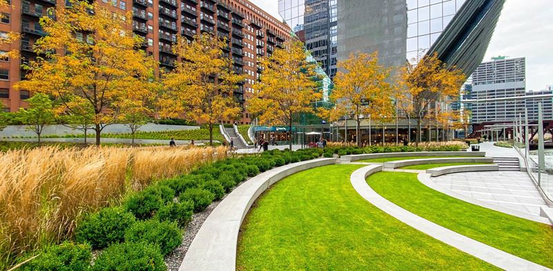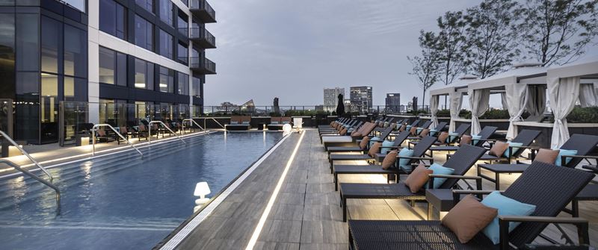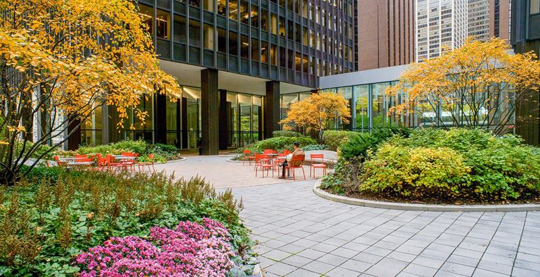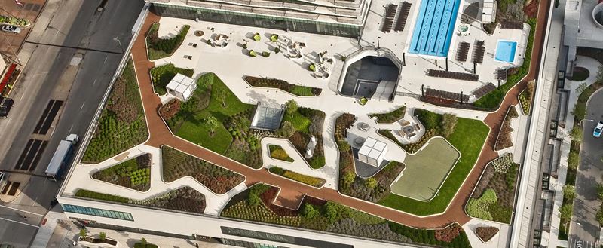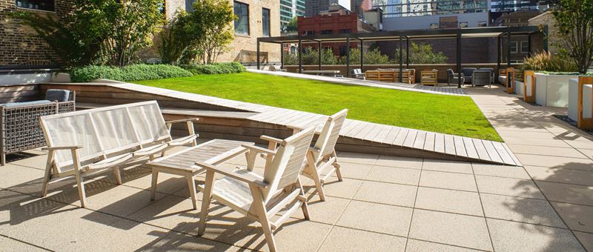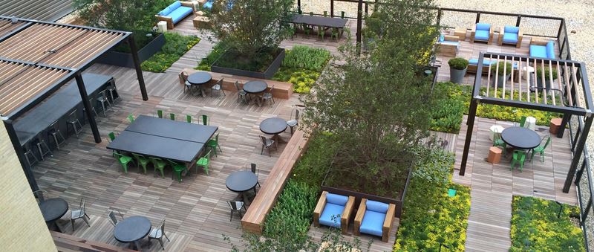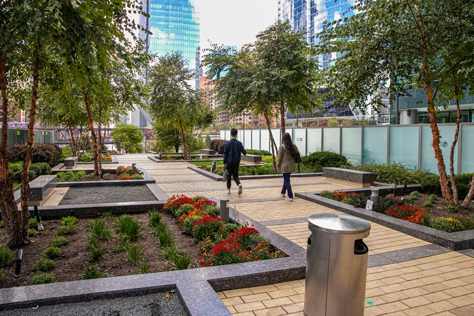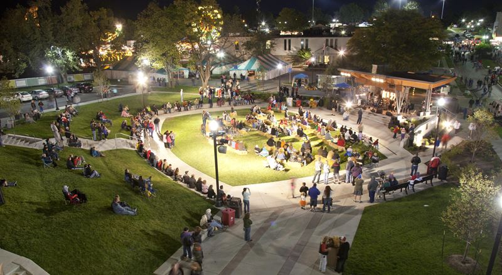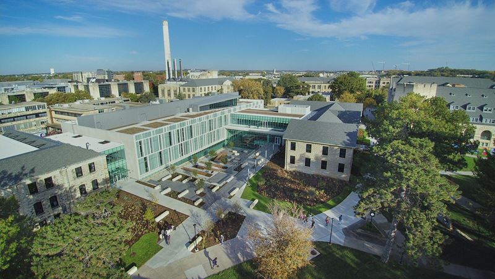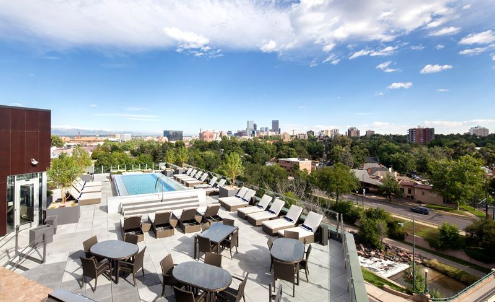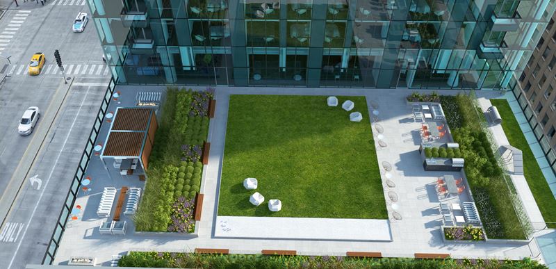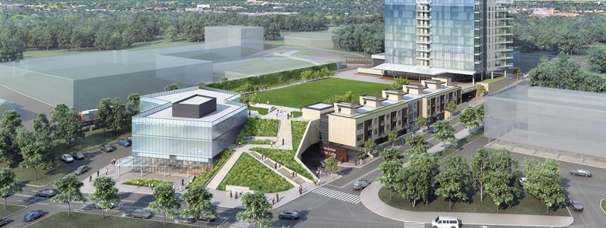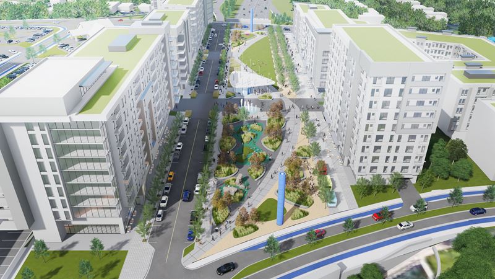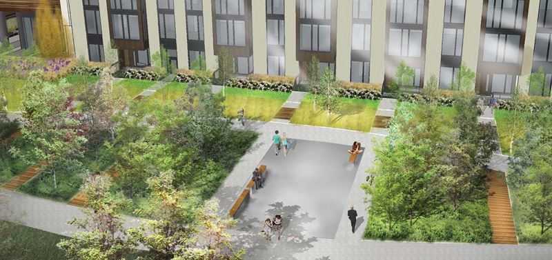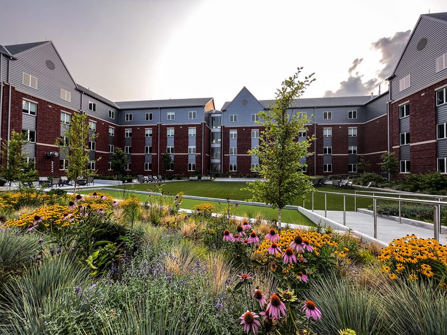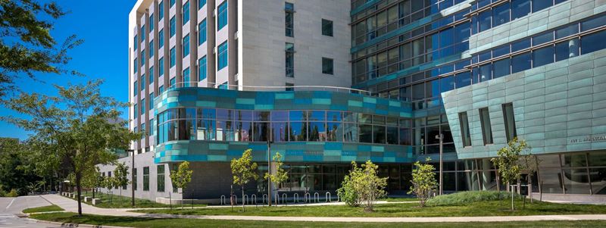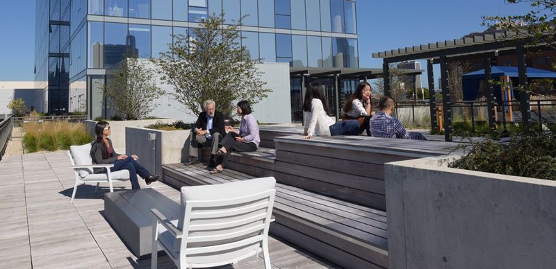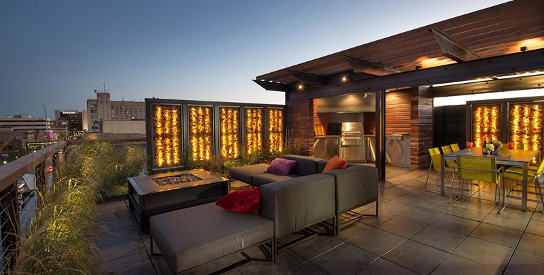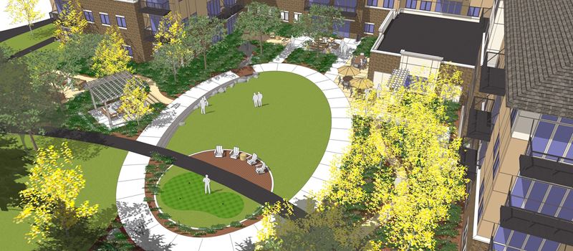Rooftop Amenity Space
Our design team regularly transforms rooftops and on-structure areas into elevated placemaking opportunities, providing significant value and amenity-rich spaces for building owners and tenants.
With unique loading and structural requirements involved in crafting these spaces, our team is adept in utilizing both innovative and pragmatic approaches to help achieve their full potential. Whether on building rooftops or structured areas above highways, streets, or rail corridors - the process of transforming "found" spaces into unique destinations is a particularly gratifying component of our collaborative work.
These projects can require uniquely challenging and complex design solutions. Effective detailing and team collaboration are critical components to achieving success, and our team has the creative experience necessary to craft and implement bold solutions.
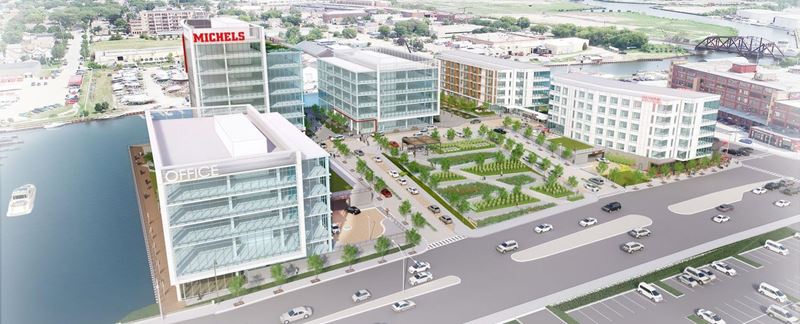 Project
River One Campus
Project
River One Campus
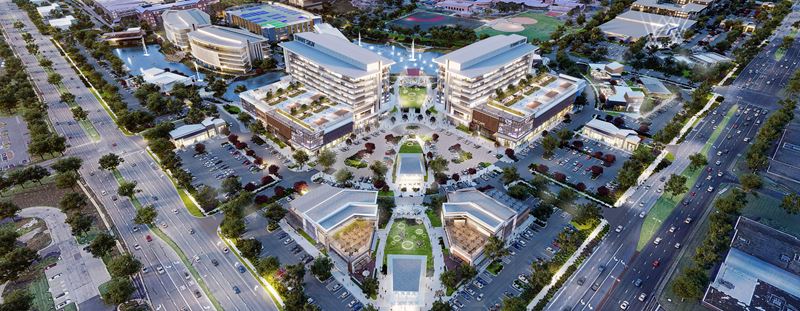 Work In Progress
ASPIRIA: Mixed-Use Campus Master Plan
Work In Progress
ASPIRIA: Mixed-Use Campus Master Plan
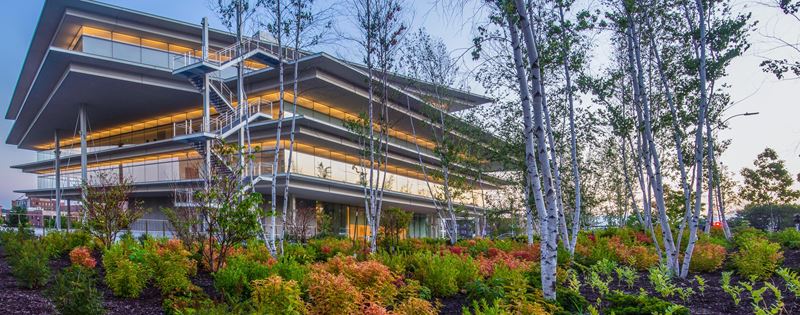 Project
Krause Gateway Center
Project
Krause Gateway Center
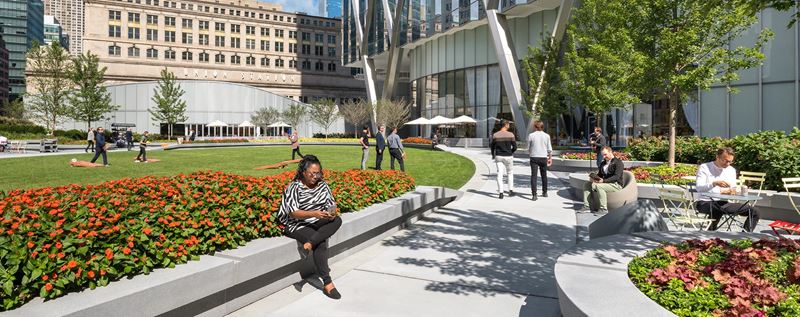 Project
The Green at 320 S Canal
Project
The Green at 320 S Canal
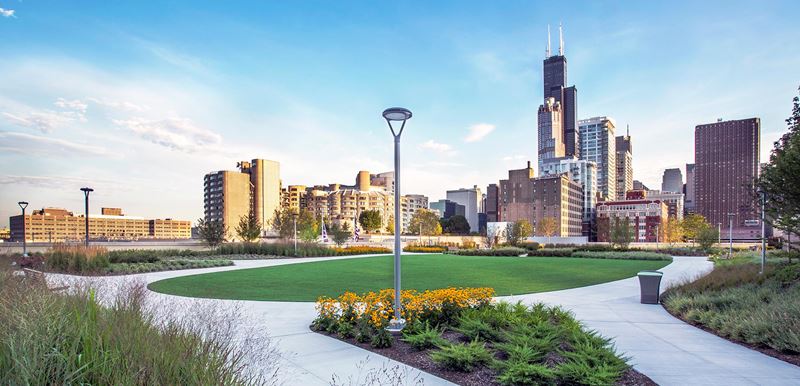 Project
The British School at Roosevelt Collection
Project
The British School at Roosevelt Collection
 Project
Continental Towers
Project
Continental Towers
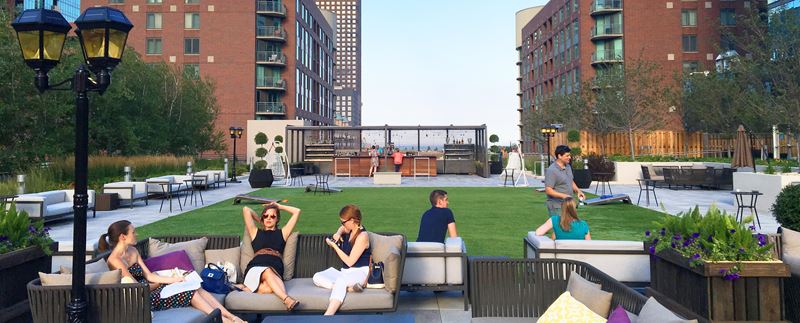 Project
Loews Hotel Chicago / North Water Residences
Project
Loews Hotel Chicago / North Water Residences
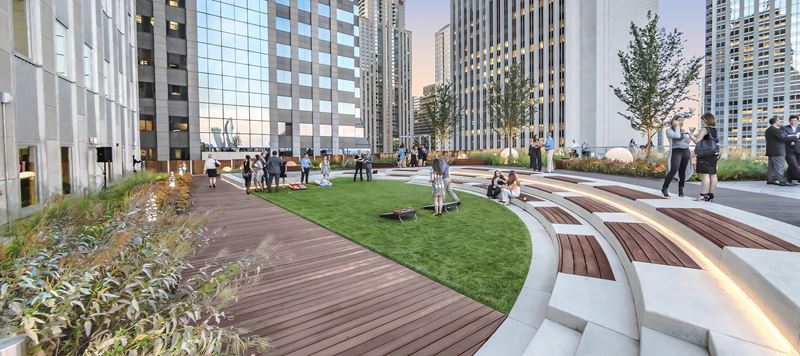 Project
Prudential Plaza Roof Garden
Project
Prudential Plaza Roof Garden
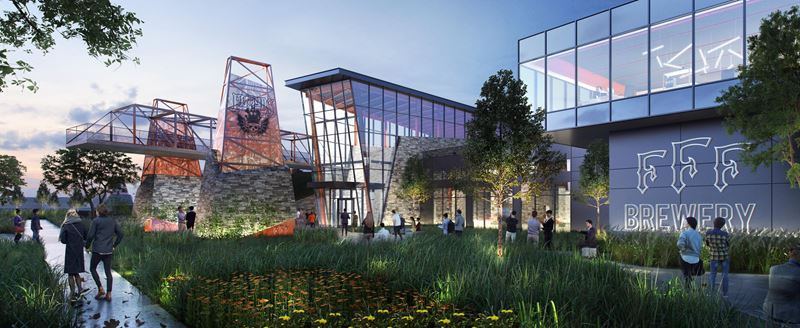 Project
Three Floyds Brewery and Brewpub Expansion
Project
Three Floyds Brewery and Brewpub Expansion
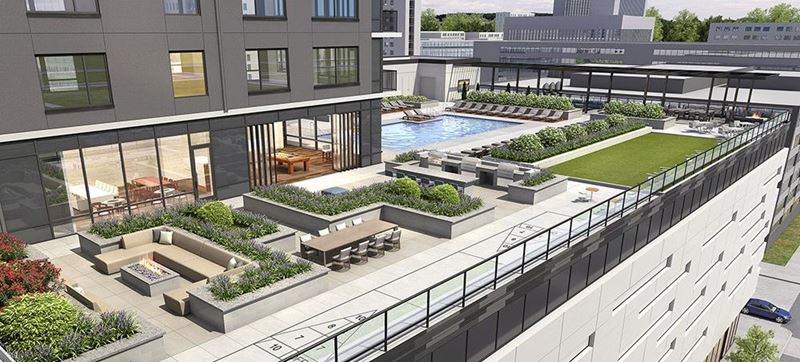 Project
365 Nicollet Mall: Mixed-Use High Rise
Project
365 Nicollet Mall: Mixed-Use High Rise
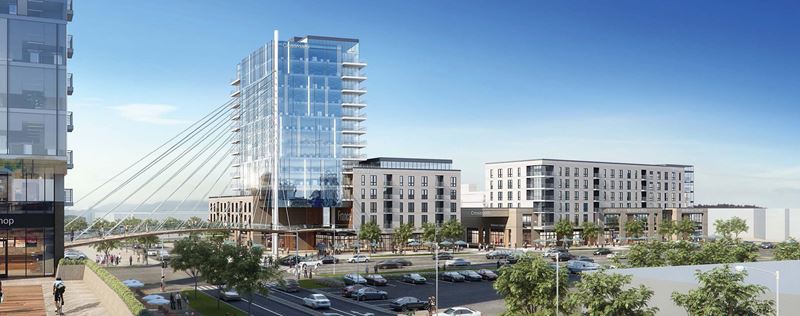 Project
7200-7250 France Mixed-Use Development
Project
7200-7250 France Mixed-Use Development
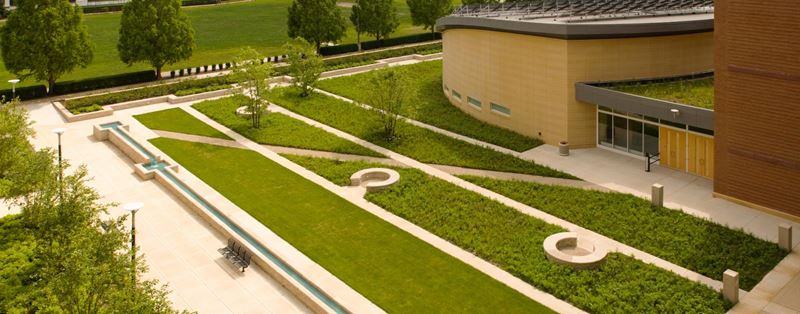 Project
University of Illinois (Urbana-Champaign): Business Instructional Facility
Project
University of Illinois (Urbana-Champaign): Business Instructional Facility
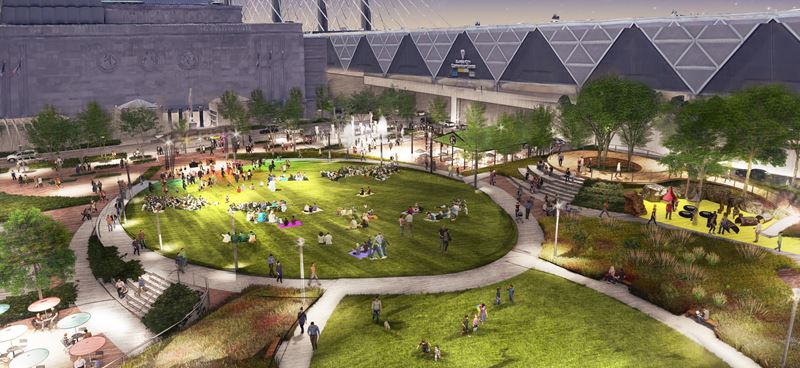 Project
Barney Allis Plaza: Due Diligence Study
Project
Barney Allis Plaza: Due Diligence Study
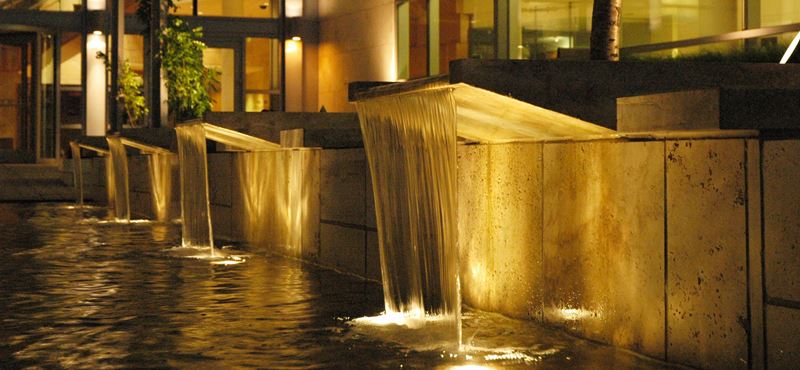 Project
H&R Block World Headquarters
Project
H&R Block World Headquarters
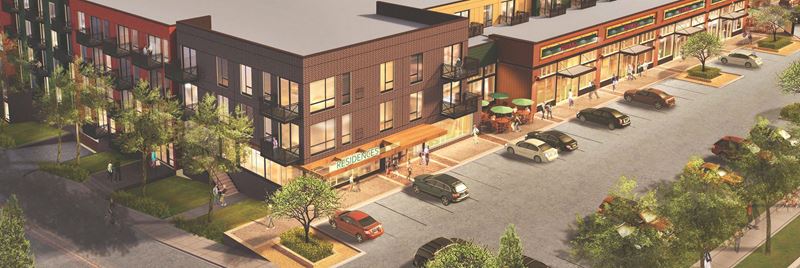 Project
ENDI Mixed-Use Development
Project
ENDI Mixed-Use Development

