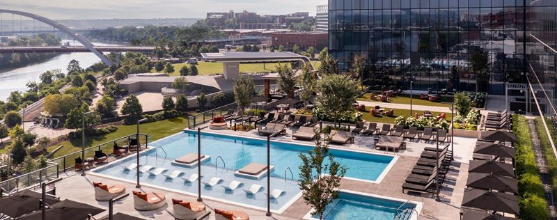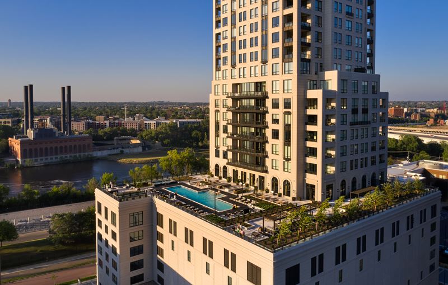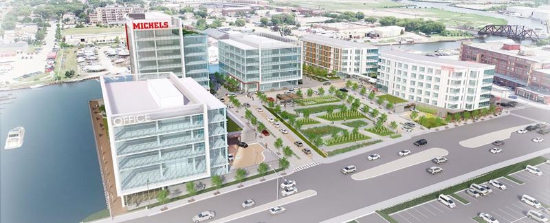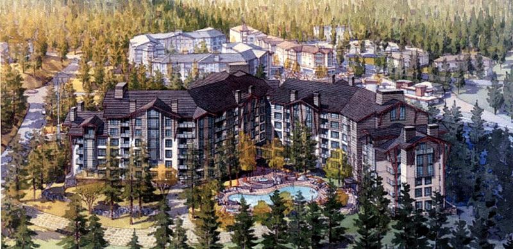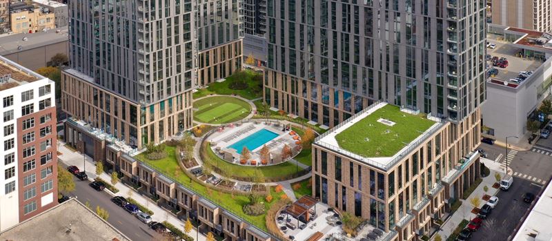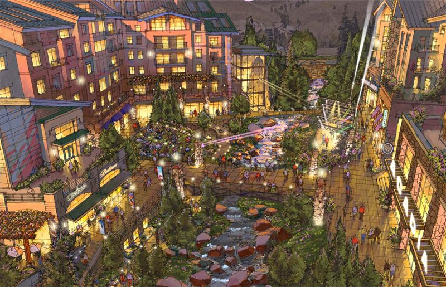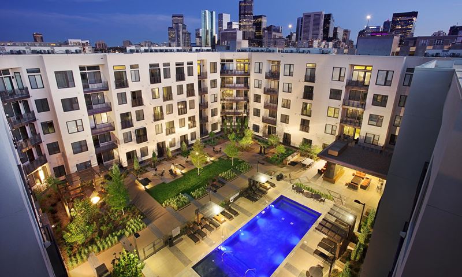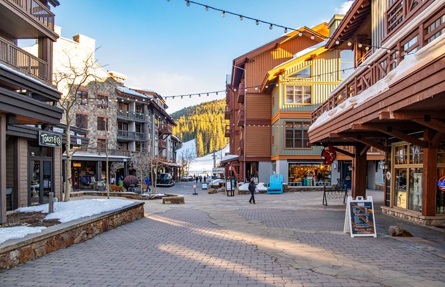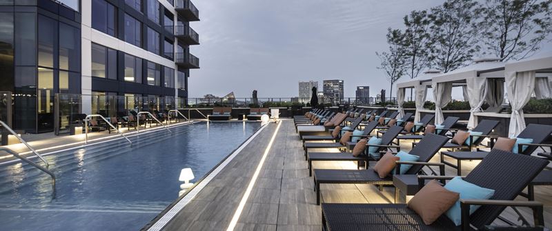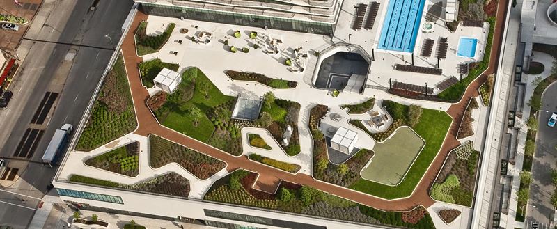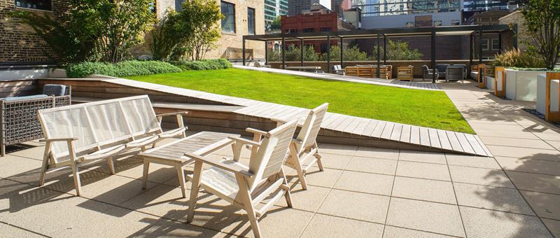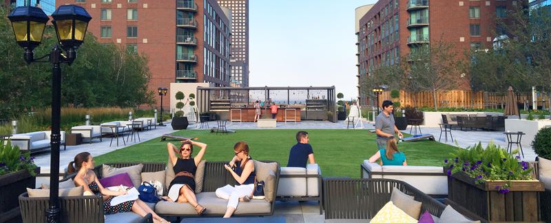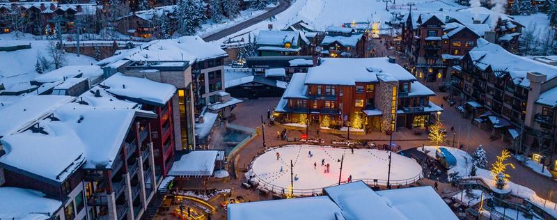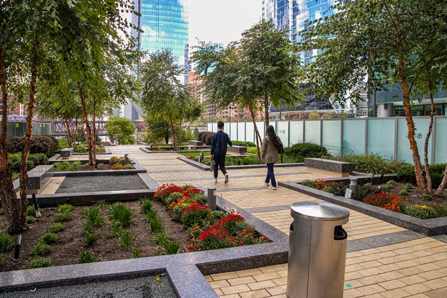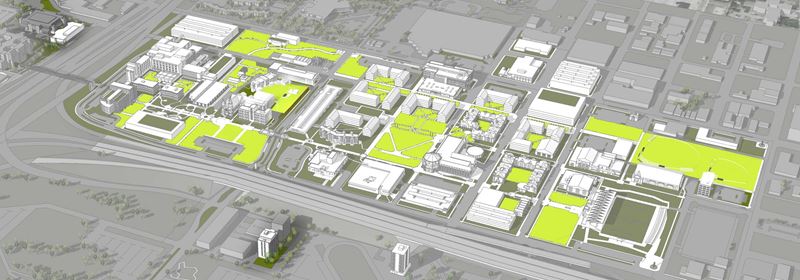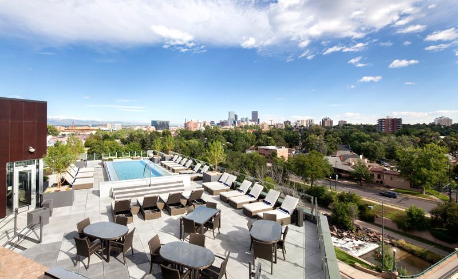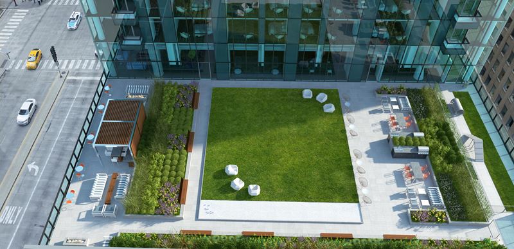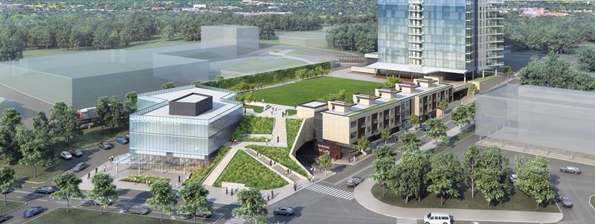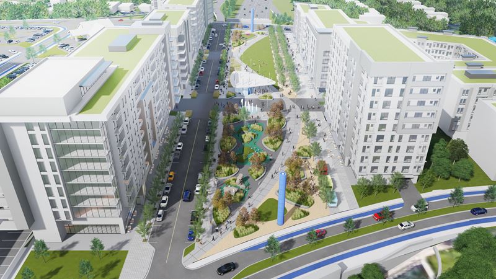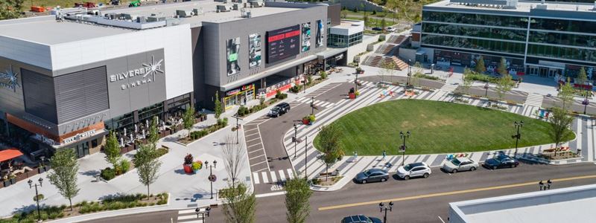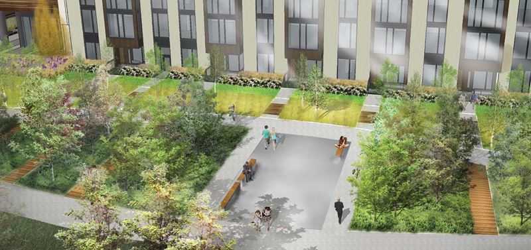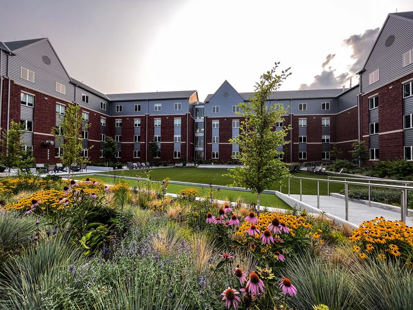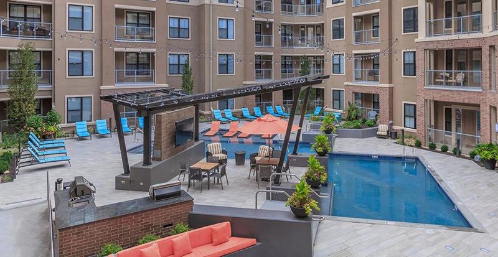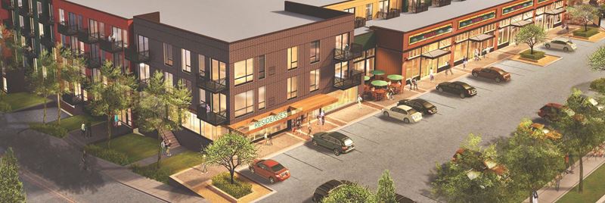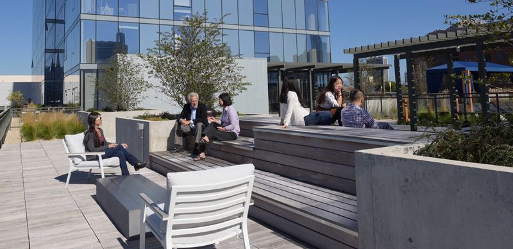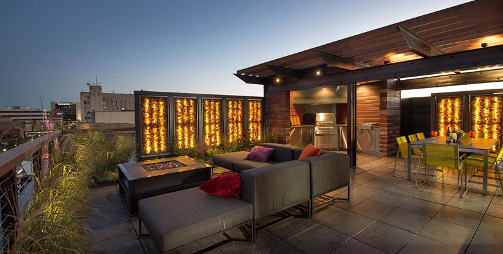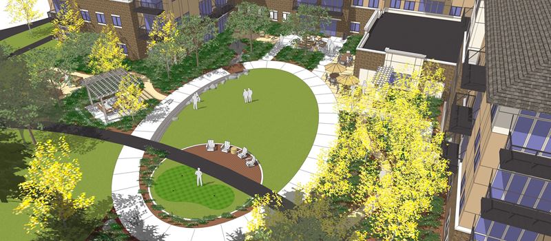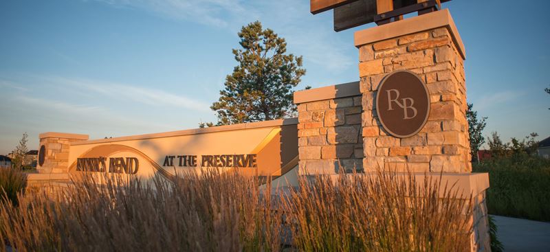Residential
Our residential design and land planning process involves exploring and discovering hidden opportunities to create long-term value while guiding our clients through a series of thoughtful and informed decisions.
Our approach includes respecting existing natural systems and integrating unique site features to serve as attractive amenities that benefit homeowners or surrounding residents. Whether this process involves working directly with a focused team of real estate professionals, or facilitating public meetings with several hundred community members in attendance, we have the tools and creativity needed to engage stakeholders in meaningful ways.
Creating strong residential communities is of particular importance to us, and our extensive experience working for both municipalities and development interests is testament to the balanced approach, passion and creativity we bring to each and every project.
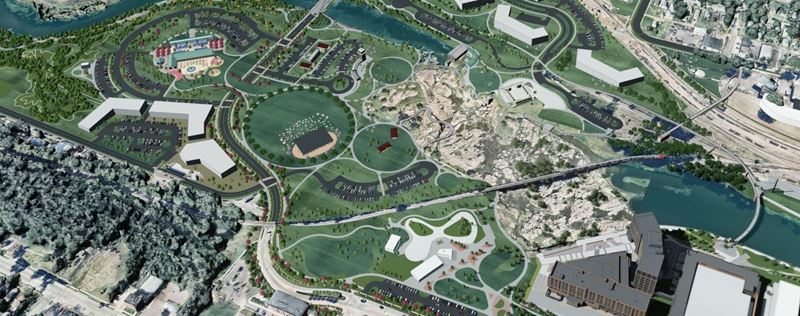 Project
Falls Park Master Plan - National Design Competition Winner
Project
Falls Park Master Plan - National Design Competition Winner
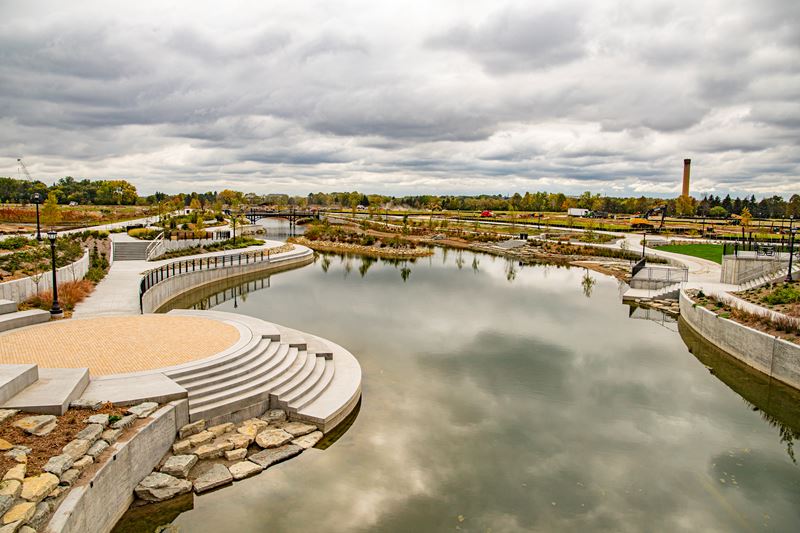 Project
Highland Bridge: Ford Plant Brownfield Redevelopment
Project
Highland Bridge: Ford Plant Brownfield Redevelopment
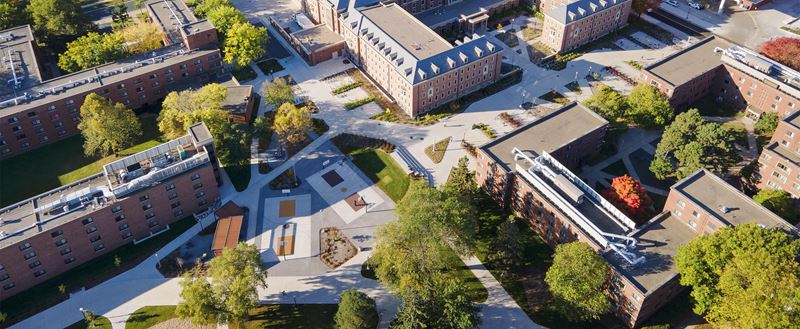 Project
University of Minnesota: Essex Corridor at the Superblock
Project
University of Minnesota: Essex Corridor at the Superblock
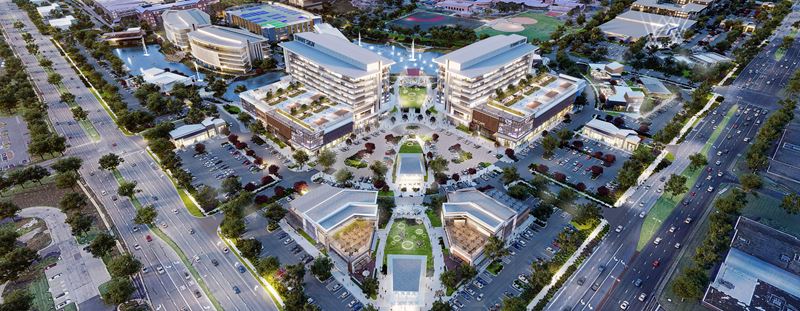 Work In Progress
ASPIRIA: Mixed-Use Campus Master Plan
Work In Progress
ASPIRIA: Mixed-Use Campus Master Plan
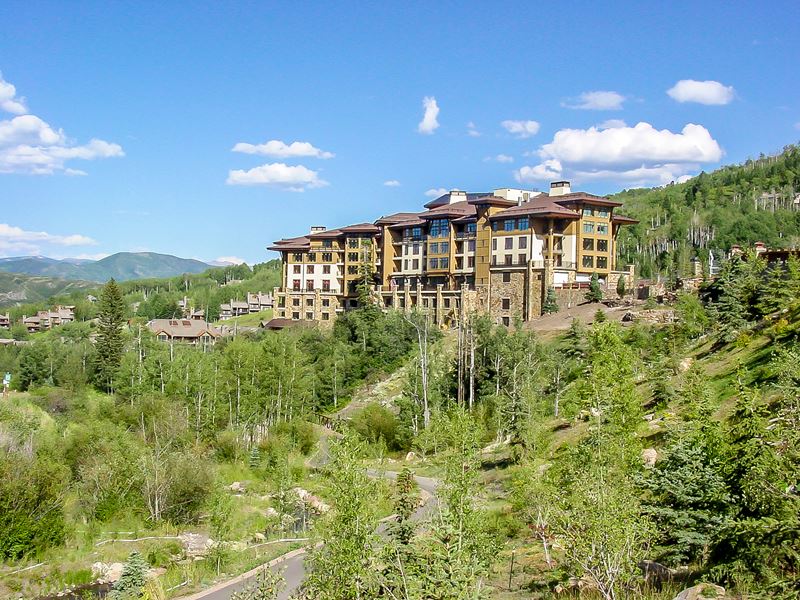 Project
Viceroy at Snowmass
Project
Viceroy at Snowmass
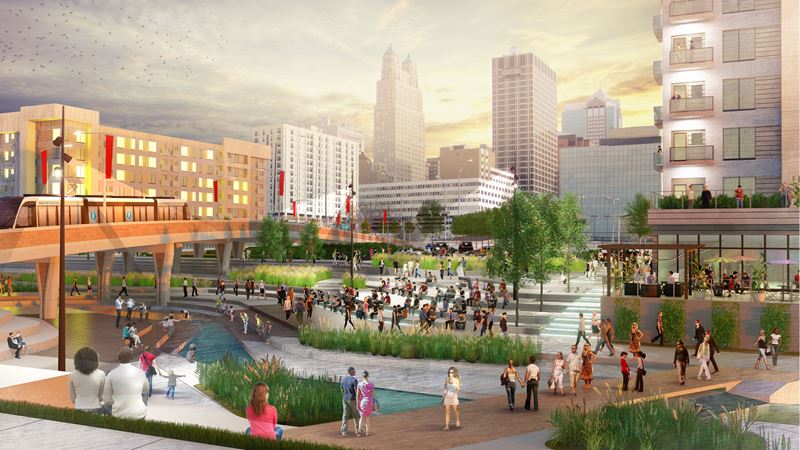 Project
Beyond the Loop – Integrated Urban Design Plan
Project
Beyond the Loop – Integrated Urban Design Plan
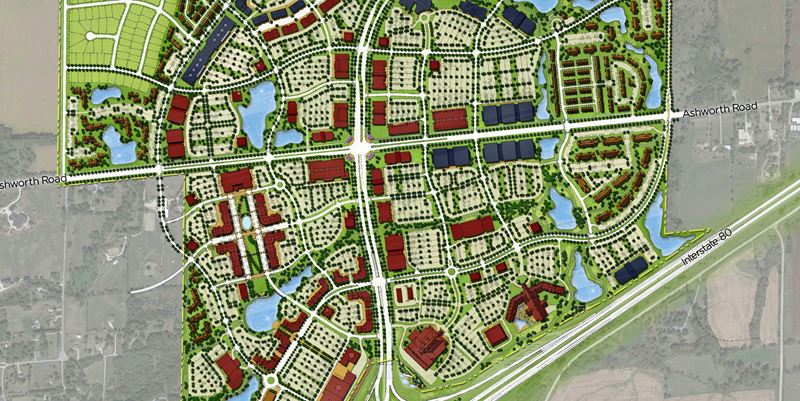 Project
Kettlestone / Grand Prairie Parkway
Project
Kettlestone / Grand Prairie Parkway
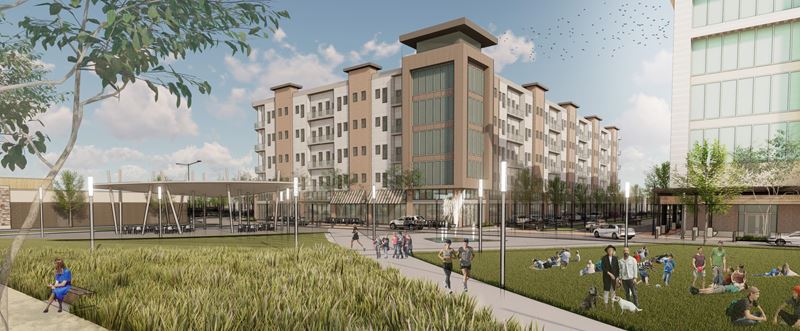 Project
Roe Boulevard + Johnson Drive Corridor Plan
Project
Roe Boulevard + Johnson Drive Corridor Plan
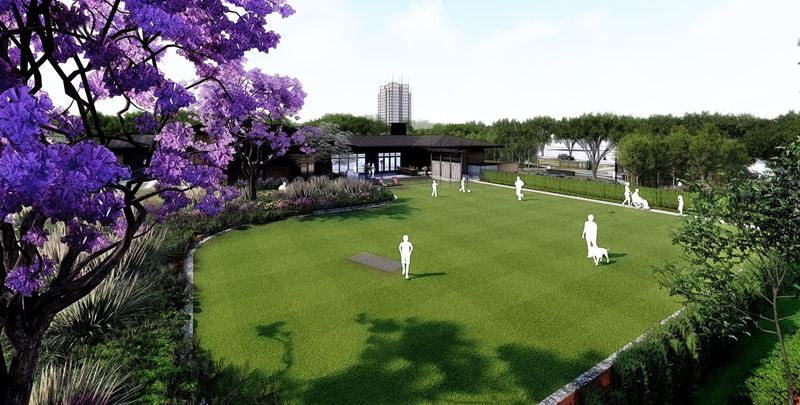 Project
North Dakota Governor's Residence
Project
North Dakota Governor's Residence
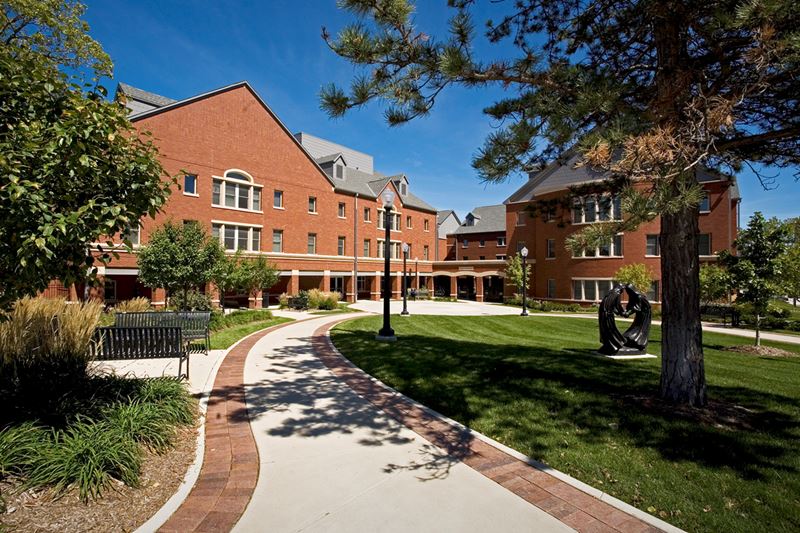 Project
Creighton University: Davis Square Village and Opus Hall Student Residences
Project
Creighton University: Davis Square Village and Opus Hall Student Residences
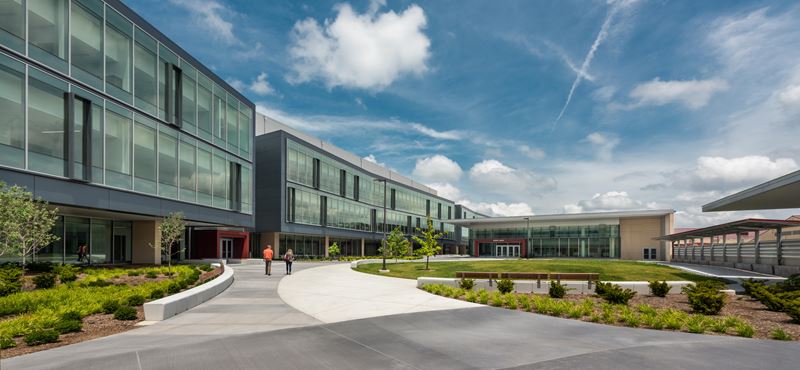 Project
University of Kansas: Central District
Project
University of Kansas: Central District
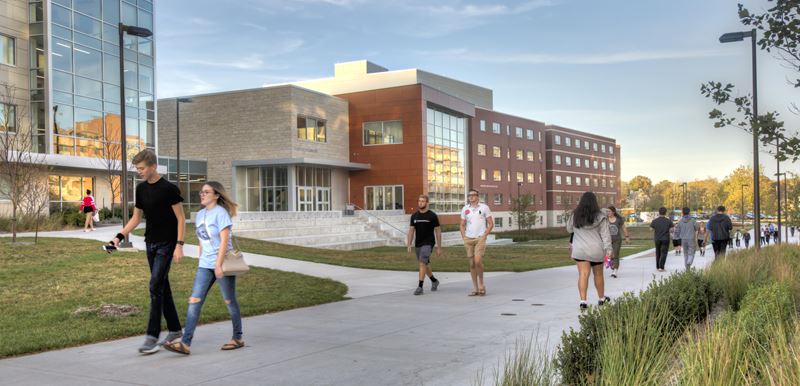 Project
University of Kansas: Daisy Hill Commons / Oswald + Self Residence Halls
Project
University of Kansas: Daisy Hill Commons / Oswald + Self Residence Halls
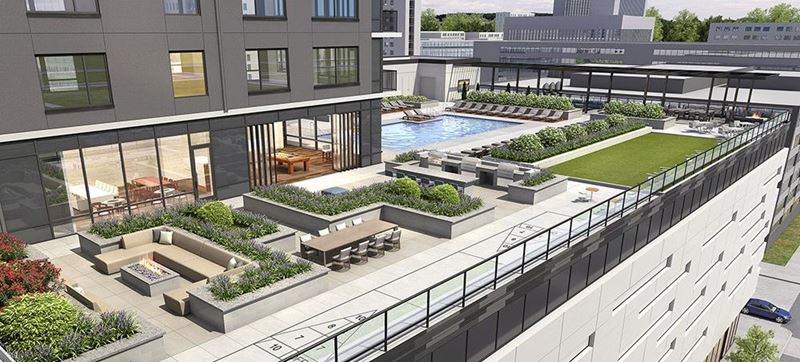 Project
365 Nicollet Mall: Mixed-Use High Rise
Project
365 Nicollet Mall: Mixed-Use High Rise
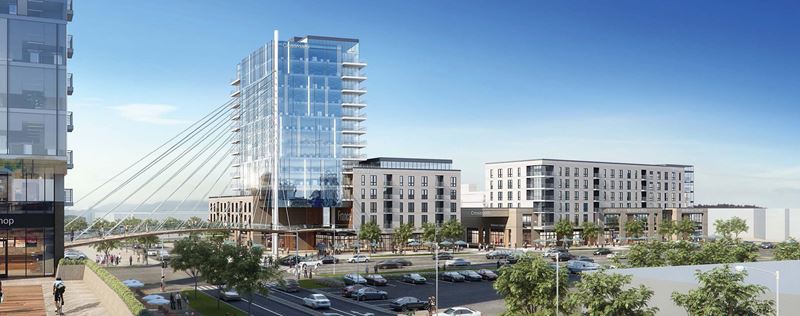 Project
7200-7250 France Mixed-Use Development
Project
7200-7250 France Mixed-Use Development
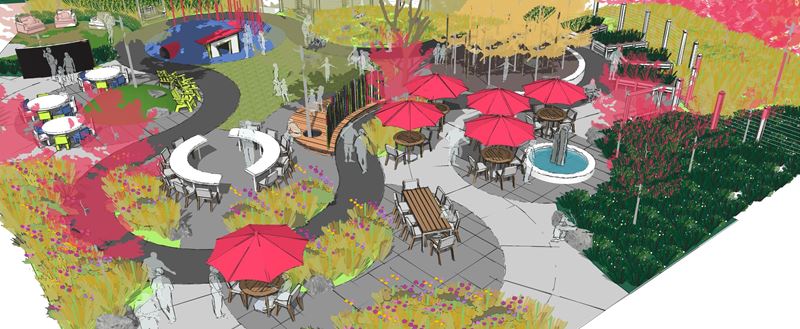 Project
Mission Hills Senior Living
Project
Mission Hills Senior Living
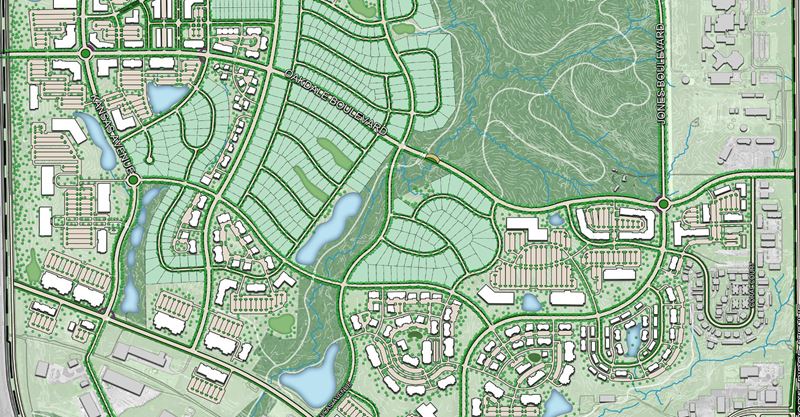 Project
West Land Use Area: Master Plan, Design Guidelines and Zoning Overlay
Project
West Land Use Area: Master Plan, Design Guidelines and Zoning Overlay
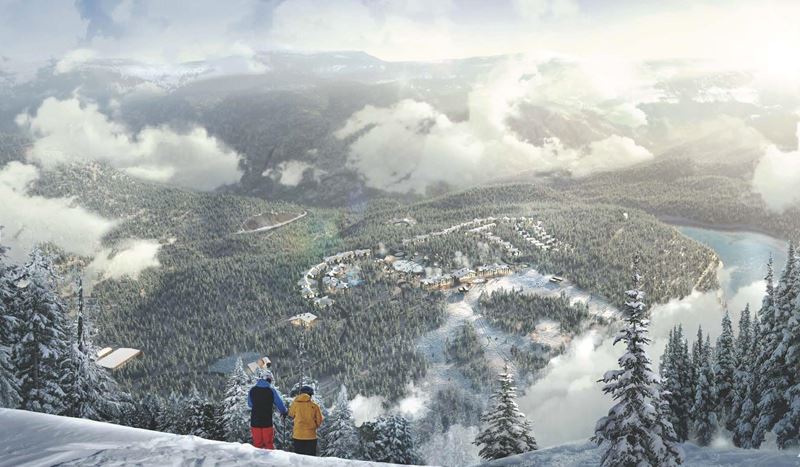 Project
Village at Wolf Creek
Project
Village at Wolf Creek
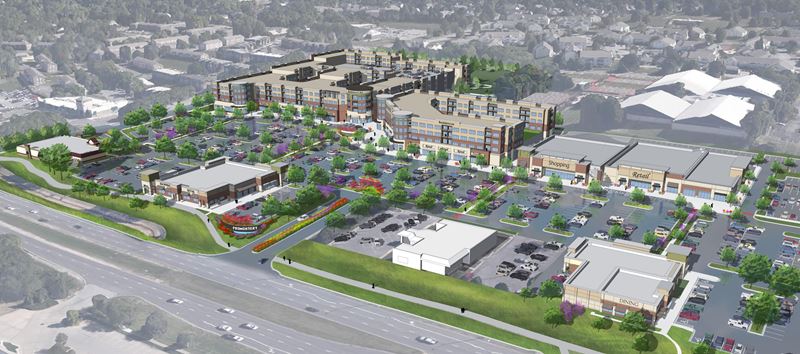 Project
Promontory Mixed-Use Development
Project
Promontory Mixed-Use Development

